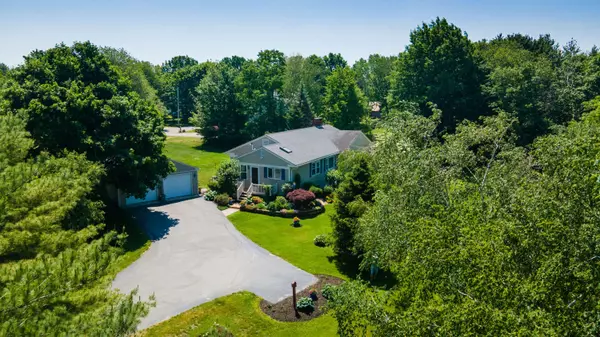Bought with Excellence Realty
$550,000
For more information regarding the value of a property, please contact us for a free consultation.
1 Caron ST Portland, ME 04103
4 Beds
2 Baths
2,482 SqFt
Key Details
Sold Price $550,000
Property Type Residential
Sub Type Single Family Residence
Listing Status Sold
Square Footage 2,482 sqft
MLS Listing ID 1496481
Sold Date 08/02/21
Style Ranch
Bedrooms 4
Full Baths 2
HOA Y/N No
Abv Grd Liv Area 1,480
Year Built 1955
Annual Tax Amount $6,704
Tax Year 2020
Lot Size 0.790 Acres
Acres 0.79
Property Sub-Type Single Family Residence
Source Maine Listings
Land Area 2482
Property Description
This majestic home nestled into a gorgeously landscaped .79 acre lot has been meticulously maintained by its current owners for over 20 years! Don't be fooled by its quaint exterior... this home boasts 4 bedrooms, 2 bathrooms and over 2,400 finished square feet! Sit down for breakfast in your sun filled eat in kitchen or host dinner in your formal dining room. Your gas fireplace upstairs and Harman pellet stove in the basement family room create a cozy setting to watch TV or read your favorite book. 2 bedrooms and a full bath on each level of living. Other features include 12 zone irrigation system, stainless steel appliances, laundry room and gleaming hardwood flooring throughout the first floor. Full walk up attic allows for potential future expansion or just additional storage space. Enjoy relaxing on your oversized deck by the pool or entertaining friends in your sprawling backyard! The 2 car attached garage in lower level of home and additional detached 2 car garage off the driveway give you plenty of room to store vehicles and more! We could go on about this home forever but we will let you see it for yourself in person!
Location
State ME
County Cumberland
Zoning RES
Rooms
Family Room Heat Stove
Basement Walk-Out Access, Finished, Full, Interior Entry
Master Bedroom First
Bedroom 2 First
Bedroom 3 Basement
Bedroom 4 Basement
Living Room First
Kitchen First Skylight20, Vaulted Ceiling12, Eat-in Kitchen
Family Room Basement
Interior
Interior Features 1st Floor Bedroom, Attic, One-Floor Living, Other, Shower, Storage
Heating Multi-Zones, Hot Water, Baseboard
Cooling None
Fireplaces Number 2
Fireplace Yes
Appliance Washer, Trash Compactor, Refrigerator, Microwave, Electric Range, Dryer, Disposal, Dishwasher
Laundry Built-Ins
Exterior
Parking Features 5 - 10 Spaces, Paved, On Site, Garage Door Opener, Detached
Garage Spaces 4.0
Pool Above Ground
View Y/N Yes
View Scenic, Trees/Woods
Roof Type Shingle
Street Surface Paved
Accessibility Roll-in Shower
Porch Deck
Garage Yes
Building
Lot Description Cul-De-Sac, Rolling Slope, Landscaped, Near Shopping, Near Turnpike/Interstate, Near Town, Neighborhood, Irrigation System
Foundation Concrete Perimeter
Sewer Public Sewer
Water Public
Architectural Style Ranch
Structure Type Vinyl Siding,Clapboard,Wood Frame
Others
Energy Description Pellets, Propane, Oil
Read Less
Want to know what your home might be worth? Contact us for a FREE valuation!

Our team is ready to help you sell your home for the highest possible price ASAP







