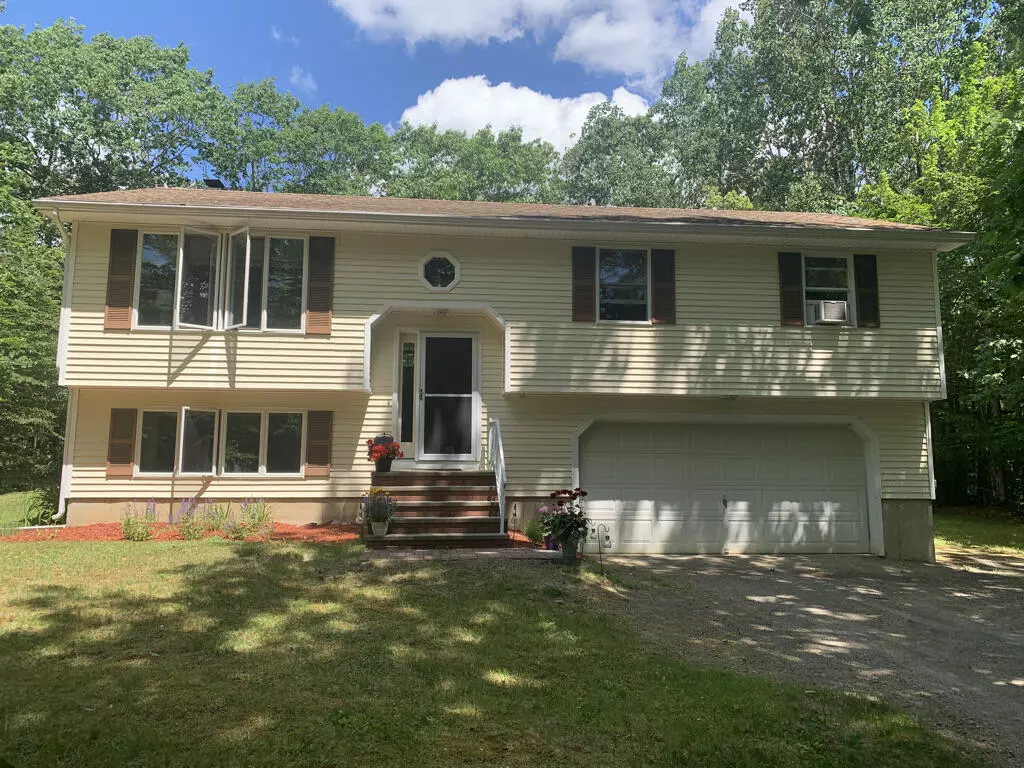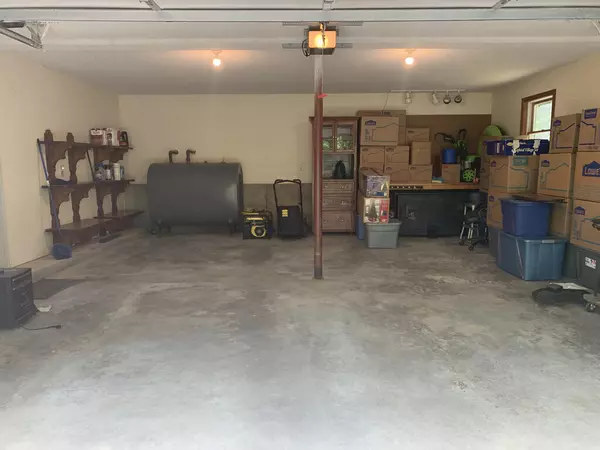Bought with Legacy Properties Sotheby's International Realty
$250,000
For more information regarding the value of a property, please contact us for a free consultation.
83 Smith RD Hermon, ME 04401
3 Beds
1 Bath
1,370 SqFt
Key Details
Sold Price $250,000
Property Type Residential
Sub Type Single Family Residence
Listing Status Sold
Square Footage 1,370 sqft
MLS Listing ID 1497171
Sold Date 08/06/21
Style Raised Ranch
Bedrooms 3
Full Baths 1
HOA Y/N No
Abv Grd Liv Area 1,370
Year Built 1988
Annual Tax Amount $2,187
Tax Year 2020
Lot Size 1.000 Acres
Acres 1.0
Property Sub-Type Single Family Residence
Source Maine Listings
Land Area 1370
Property Description
If you've never taken a stroll down Smith Rd, now is the time! It's within this lovely neighborhood you'll find this well cared for home, perfectly set back from the road. Well-manicured grounds with roundabout driveway and the perfect mix of lawn and woods. You'll fully appreciate the back yard with room for playing, gardening and entertaining; offering a deck, fire pit and shed. Inside, you'll find attractive updated flooring in the mudroom, bathroom, and kitchen – which also includes brand new appliances. The large main bedroom provides direct access to the bathroom and all bedrooms offer nice-sized closet space. Large utility room with laundry on the ground level and spacious family room. You'll appreciate the direct access from the garage to the mudroom on those cold Winter nights and muddy Spring days. Move-in ready house that has been well loved and ready for you to call home!
Location
State ME
County Penobscot
Zoning Rural
Rooms
Basement Walk-Out Access, Daylight, Finished, Full, Interior Entry
Master Bedroom Upper 16.0X11.0
Bedroom 2 Upper 13.0X9.75
Bedroom 3 Upper 10.0X10.0
Living Room Upper 13.5X13.0
Kitchen Upper 18.5X11.0 Breakfast Nook, Eat-in Kitchen
Family Room Basement
Interior
Interior Features Primary Bedroom w/Bath
Heating Multi-Zones, Hot Water, Baseboard
Cooling None
Fireplace No
Appliance Washer, Refrigerator, Microwave, Electric Range, Dryer, Dishwasher
Exterior
Parking Features 5 - 10 Spaces, Gravel, Inside Entrance
Garage Spaces 2.0
View Y/N No
Street Surface Paved
Accessibility Accessible Kitchen
Porch Deck
Garage Yes
Building
Lot Description Level, Rolling Slope, Landscaped, Wooded, Near Shopping, Near Town, Neighborhood, Rural, Subdivided
Foundation Concrete Perimeter
Sewer Private Sewer, Septic Design Available, Septic Existing on Site
Water Private, Well
Architectural Style Raised Ranch
Structure Type Vinyl Siding,Wood Frame
Others
Energy Description Oil
Read Less
Want to know what your home might be worth? Contact us for a FREE valuation!

Our team is ready to help you sell your home for the highest possible price ASAP







