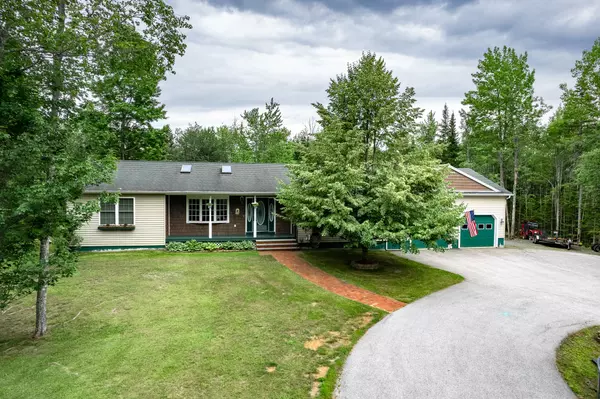Bought with Berkshire Hathaway HomeServices Northeast Real Estate
$336,000
For more information regarding the value of a property, please contact us for a free consultation.
260 Lakeview RD Glenburn, ME 04401
3 Beds
3 Baths
2,618 SqFt
Key Details
Sold Price $336,000
Property Type Residential
Sub Type Single Family Residence
Listing Status Sold
Square Footage 2,618 sqft
MLS Listing ID 1500183
Sold Date 08/12/21
Style Ranch
Bedrooms 3
Full Baths 2
Half Baths 1
HOA Y/N No
Abv Grd Liv Area 1,736
Year Built 2002
Annual Tax Amount $3,840
Tax Year 2020
Lot Size 2.410 Acres
Acres 2.41
Property Sub-Type Single Family Residence
Source Maine Listings
Land Area 2618
Property Description
Beautiful well maintained 3 bed 2.5 bath privately located on 2.41 acres in Glenburn. Home features a spacious open concept kitchen, living room and dining with cathedral ceilings and skylights that add a bright and airy feel. Ample kitchen cabinets with an island that provide that extra seating for family gatherings. One level living with 3 beds and 2 full baths, including main level laundry. Enjoy your morning cup of coffee in the 3 season sunroom that overlooks the beautiful open back yard. Downstairs you will find a huge finished space with a half bath perfect for your entertaining needs. Outside you will find a 2+ attached garage with another 2 car garage that provides a perfect place for a nice workshop. Glenburn offers your choice of high schools. This property is a must see! Schedule your showing, this could be your next home!
Location
State ME
County Penobscot
Zoning 11 Rur res
Rooms
Family Room Gas Fireplace
Basement Finished, Full, Sump Pump, Interior Entry
Primary Bedroom Level First
Bedroom 2 First
Bedroom 3 First
Kitchen First Cathedral Ceiling6, Island, Skylight20, Eat-in Kitchen
Family Room Basement
Interior
Interior Features Walk-in Closets, Bathtub, One-Floor Living, Shower, Storage, Primary Bedroom w/Bath
Heating Stove, Multi-Zones, Hot Water, Heat Pump, Baseboard
Cooling Heat Pump
Fireplaces Number 1
Fireplace Yes
Appliance Washer, Refrigerator, Microwave, Gas Range, Dryer, Dishwasher
Laundry Laundry - 1st Floor, Main Level, Washer Hookup
Exterior
Parking Features 11 - 20 Spaces, Paved, Garage Door Opener, Inside Entrance, Heated Garage, Off Street, Storage
Garage Spaces 4.0
View Y/N Yes
View Fields, Trees/Woods
Roof Type Shingle
Street Surface Paved
Accessibility 32 - 36 Inch Doors
Porch Deck, Glass Enclosed, Screened
Garage Yes
Exclusions light over pool table
Building
Lot Description Level, Open Lot, Landscaped, Wooded, Near Town, Rural
Foundation Concrete Perimeter
Sewer Private Sewer, Septic Design Available, Septic Existing on Site
Water Private, Well
Architectural Style Ranch
Structure Type Vinyl Siding,Wood Frame
Others
Restrictions Unknown
Energy Description Propane, Oil, Gas Bottled
Read Less
Want to know what your home might be worth? Contact us for a FREE valuation!

Our team is ready to help you sell your home for the highest possible price ASAP







