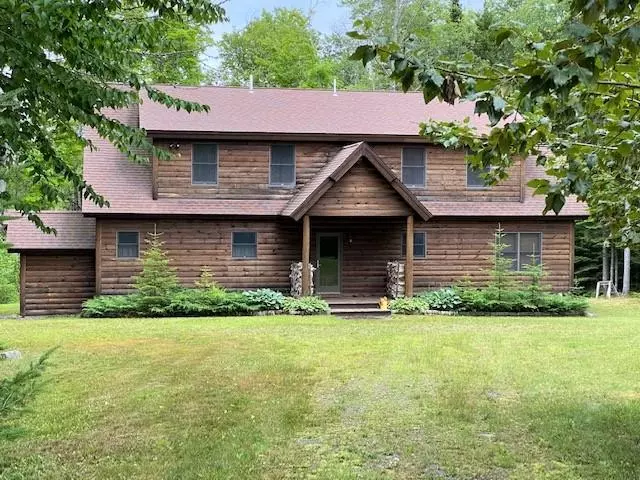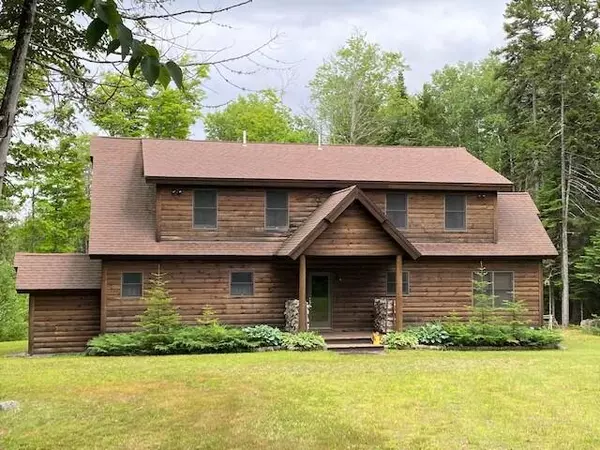Bought with NextHome Experience
$750,000
For more information regarding the value of a property, please contact us for a free consultation.
281 Watson Island RD Sandbar Tract Twp, ME 04478
3 Beds
3 Baths
2,400 SqFt
Key Details
Sold Price $750,000
Property Type Residential
Sub Type Single Family Residence
Listing Status Sold
Square Footage 2,400 sqft
Subdivision Watson Island Road Association
MLS Listing ID 1500474
Sold Date 08/13/21
Style Multi-Level,New Englander
Bedrooms 3
Full Baths 2
Half Baths 1
HOA Y/N Yes
Abv Grd Liv Area 2,400
Year Built 2006
Annual Tax Amount $4,781
Tax Year 2020
Lot Size 2.100 Acres
Acres 2.1
Property Sub-Type Single Family Residence
Source Maine Listings
Land Area 2400
Property Description
Walls of windows grace a warm and open floor plan featuring three plus bedrooms, three bathrooms and 250 feet of manicured and protected waterfrontage in Lambs Cove on Moosehead Lake. With 2400 sf of beautiful living space and a huge unfinished full basement, this is a big home! A massive stone hearth and towering great room are the center piece of this one of a kind, custom built home. Hardwood floors throughout complement the knotty pine walls and exposed hand peeled log purlins. Other features include lots of closets, a wrap around deck, screened in porch, aluminum dock system included and a home being offered fully and tastefully furnished, perfectly for this Northwood's setting. Low taxes and a peaceful setting on 2.1 wooded acres, make this a must see home in a market with so little inventory.
Location
State ME
County Somerset
Zoning Shoreland
Body of Water Moosehead
Rooms
Basement Walk-Out Access, Full, Doghouse, Unfinished
Primary Bedroom Level First
Bedroom 2 Second 13.0X15.0
Bedroom 3 Second 14.0X13.0
Dining Room First
Kitchen First 24.0X12.0
Interior
Interior Features Walk-in Closets, Furniture Included, 1st Floor Bedroom, 1st Floor Primary Bedroom w/Bath
Heating Radiant, Multi-Zones, Hot Water, Direct Vent Furnace, Baseboard
Cooling None
Fireplaces Number 1
Fireplace Yes
Appliance Washer, Refrigerator, Microwave, Gas Range, Dryer, Dishwasher
Laundry Laundry - 1st Floor, Main Level
Exterior
Parking Features 1 - 4 Spaces, Gravel, On Site
Waterfront Description Lake
View Y/N Yes
View Mountain(s), Scenic, Trees/Woods
Roof Type Fiberglass,Pitched,Shingle
Street Surface Gravel
Accessibility 36+ Inch Doors
Porch Deck, Screened
Road Frontage Private
Garage No
Building
Lot Description Level, Landscaped, Wooded, Interior Lot, Rural, Ski Resort
Foundation Concrete Perimeter, Slab
Sewer Private Sewer, Septic Design Available, Septic Existing on Site
Water Private, Well
Architectural Style Multi-Level, New Englander
Structure Type Wood Siding,Log Siding,Wood Frame
Schools
School District Greenville Public Schools
Others
Restrictions Yes
Energy Description Propane, Wood
Green/Energy Cert Energy Star Certified
Read Less
Want to know what your home might be worth? Contact us for a FREE valuation!

Our team is ready to help you sell your home for the highest possible price ASAP







