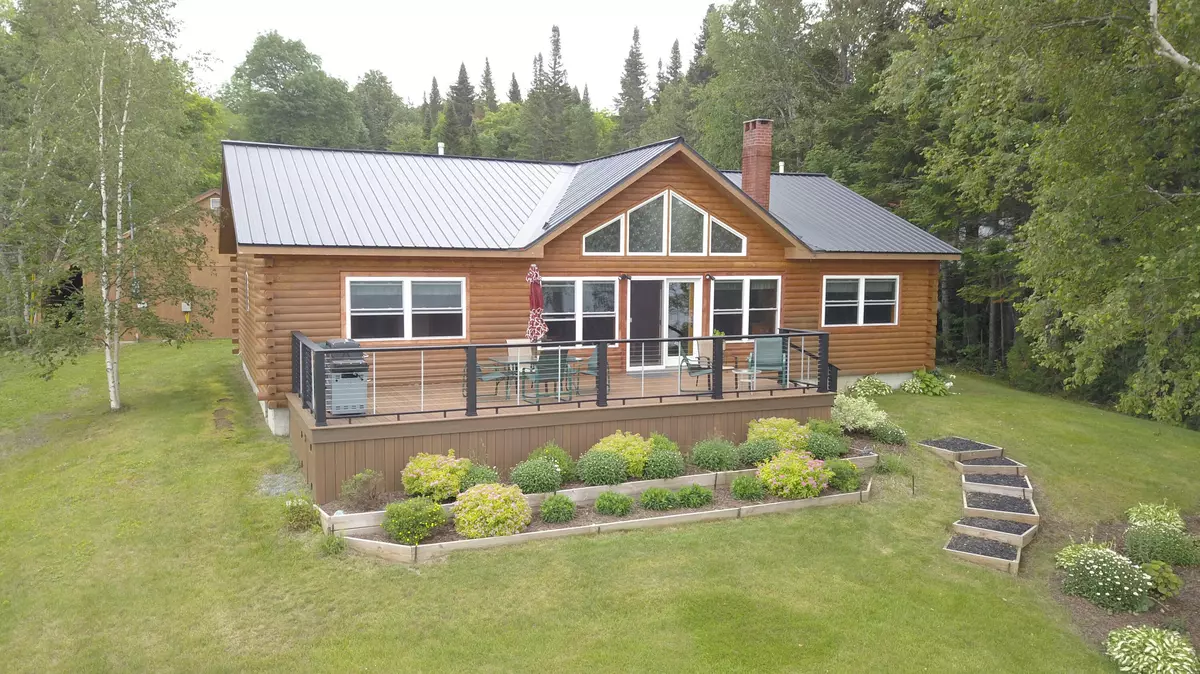Bought with Aroostook Real Estate
$398,000
For more information regarding the value of a property, please contact us for a free consultation.
503 E Cottage RD Portage Lake, ME 04768
3 Beds
3 Baths
1,840 SqFt
Key Details
Sold Price $398,000
Property Type Residential
Sub Type Single Family Residence
Listing Status Sold
Square Footage 1,840 sqft
MLS Listing ID 1499063
Sold Date 08/16/21
Style Chalet,Ranch
Bedrooms 3
Full Baths 1
Half Baths 2
HOA Y/N No
Abv Grd Liv Area 1,840
Year Built 1998
Annual Tax Amount $3,437
Tax Year 2020
Lot Size 1.140 Acres
Acres 1.14
Property Sub-Type Single Family Residence
Source Maine Listings
Land Area 1840
Property Description
Unique and Stunning Property located on beautiful Portage Lake. A paved driveway leads down into the property. This 3 Bedroom ranch home is truly remarkable. High cathedral ceilings throughout the large entry room as well as the living room. Open concept living. Windows spanning all the way to the ceiling provide ample natural light while providing amazing water views. Hardwood and Tile flooring throughout. The master suite provides water views right from the bedroom window. Large master bathroom with walk-in closet. 2 Additional bedrooms on the opposite side. A ''common'' bath with recently installed tile shower. Central Air conditioning is ideal for the summer months. The 12x32 deck features composite decking and provides the perfect space for relaxation. A 2 car garage is attached to the home and features an additional half bath and a heated room once used as a bunk room. Storage above the garage! Also features a finished and heated building that would make a great bunk-house (currently used as a craft-shed). The upper detached garage is ideal for storing yard equipment or off-season toys. Mild shoreline is easy to navigate and not too steep. Dock included! This is one you're going to want to see to appreciate! Video Walkthrough and 3D Virtual Tour are available! Check them out!
Location
State ME
County Aroostook
Zoning Residential
Body of Water Portage Lake
Rooms
Basement Crawl Space, Exterior Only
Primary Bedroom Level First
Bedroom 2 First
Bedroom 3 First
Living Room First
Kitchen First
Interior
Interior Features 1st Floor Primary Bedroom w/Bath
Heating Forced Air, Direct Vent Heater
Cooling Central Air
Fireplaces Number 1
Fireplace Yes
Appliance Refrigerator, Microwave, Electric Range, Dishwasher
Exterior
Parking Features 5 - 10 Spaces, Paved, Detached, Heated Garage
Garage Spaces 4.0
Waterfront Description Lake
View Y/N Yes
View Scenic
Roof Type Metal
Street Surface Paved
Porch Deck
Garage Yes
Building
Lot Description Rolling Slope, Near Golf Course, Rural
Foundation Block
Sewer Private Sewer
Water Private, Well
Architectural Style Chalet, Ranch
Structure Type Log Siding,Log,Wood Frame
Others
Energy Description Oil
Read Less
Want to know what your home might be worth? Contact us for a FREE valuation!

Our team is ready to help you sell your home for the highest possible price ASAP







