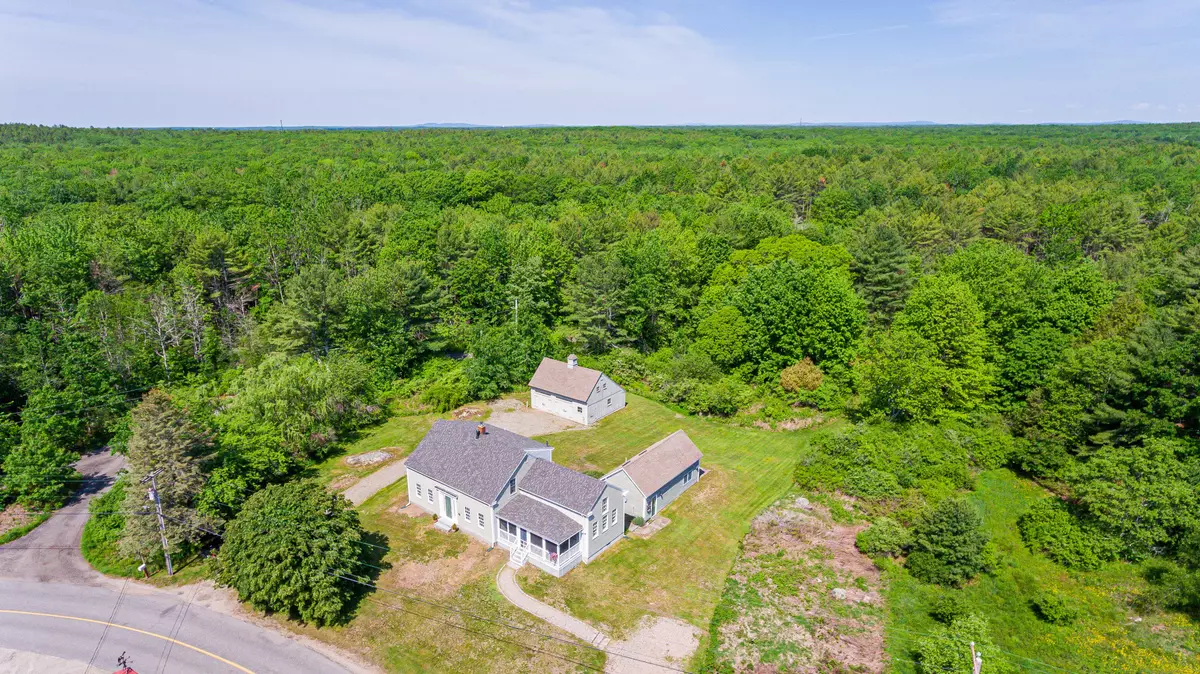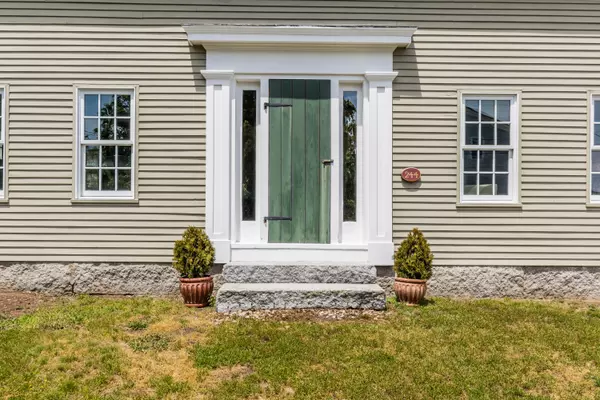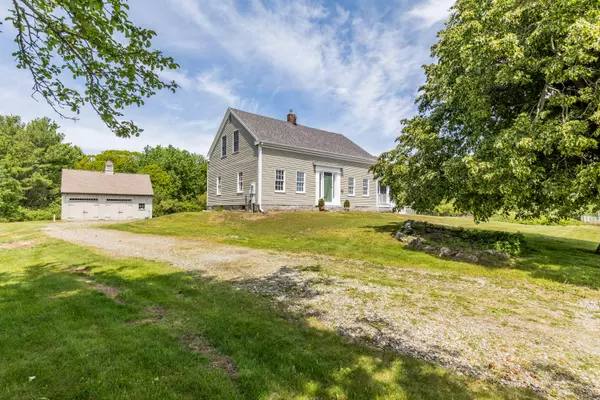Bought with Kennebunk Port & Shore Realty
$851,000
For more information regarding the value of a property, please contact us for a free consultation.
244 Arundel RD Kennebunkport, ME 04046
4 Beds
3 Baths
2,755 SqFt
Key Details
Sold Price $851,000
Property Type Residential
Sub Type Single Family Residence
Listing Status Sold
Square Footage 2,755 sqft
MLS Listing ID 1494469
Sold Date 08/16/21
Style Cape
Bedrooms 4
Full Baths 3
HOA Y/N No
Abv Grd Liv Area 2,755
Year Built 1860
Annual Tax Amount $3,568
Tax Year 2020
Lot Size 3.470 Acres
Acres 3.47
Property Sub-Type Single Family Residence
Source Maine Listings
Land Area 2755
Property Description
At a high elevation in Kennebunkport, there is a home from which the rain drains away, a sunny place that is three miles from Goose Rocks Beach, and four miles from Dock Square. This homestead has been loved and maintained by its owners for over 36 years. The free-standing guest house, formerly known as ''the creamery,'' offers self-sufficient living quarters with excellent income possibilities, although the owners have never rented it. The barn, erected in 2004, is a post and beam structure large enough for two vehicles, a workshop, and contains a large loft for storage. Improvements since 2003: new septic system, propane stove, new barn, guest house roof and siding, and buried power lines. The main house has a new roof as of 2020 and a fresh coat of paint. The kitchen was completely rebuilt from the ground up in 2004. Enjoy the Kennebunkport you remember from another era, with quiet, unassuming living, and convenient location to all that's important.
Location
State ME
County York
Zoning FF
Rooms
Basement Sump Pump, Interior Entry, Unfinished
Master Bedroom First
Bedroom 2 Second
Bedroom 3 Second
Bedroom 4 Second
Living Room First
Dining Room First
Kitchen First Cathedral Ceiling6, Island, Pantry2
Interior
Interior Features 1st Floor Bedroom, Attic, In-Law Floorplan, Storage
Heating Hot Water, Baseboard
Cooling None
Fireplaces Number 2
Fireplace Yes
Appliance Washer, Refrigerator, Microwave, Gas Range, Dryer, Dishwasher
Laundry Upper Level
Exterior
Parking Features 5 - 10 Spaces, Gravel
Garage Spaces 2.0
Utilities Available 1
View Y/N Yes
View Fields, Scenic
Street Surface Paved
Garage Yes
Building
Lot Description Level, Near Public Beach, Near Town
Foundation Granite, Concrete Perimeter
Sewer Septic Existing on Site
Water Well
Architectural Style Cape
Structure Type Wood Siding,Post & Beam,Wood Frame
Others
Restrictions Unknown
Energy Description Propane, Oil
Read Less
Want to know what your home might be worth? Contact us for a FREE valuation!

Our team is ready to help you sell your home for the highest possible price ASAP







