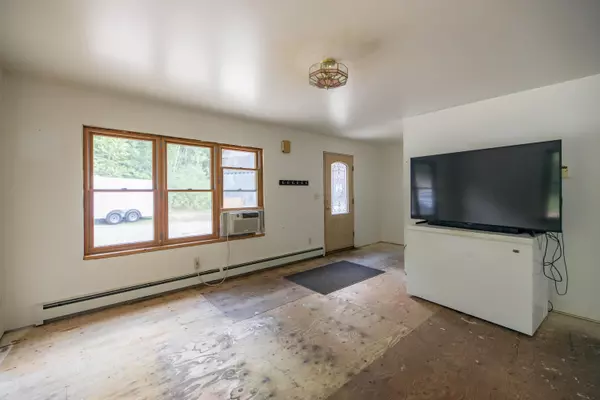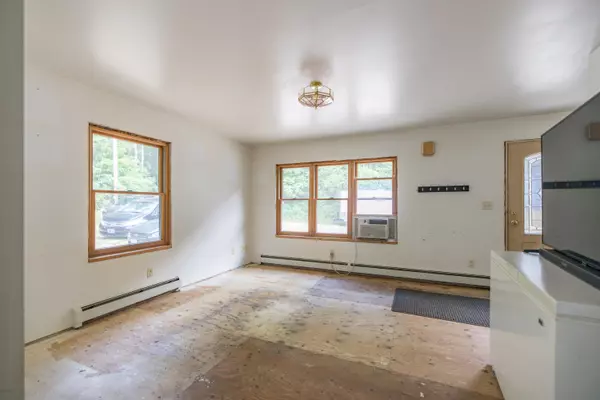Bought with LAER Realty Partners
$200,000
For more information regarding the value of a property, please contact us for a free consultation.
227 Kenney RD Leeds, ME 04263
3 Beds
2 Baths
1,400 SqFt
Key Details
Sold Price $200,000
Property Type Residential
Sub Type Single Family Residence
Listing Status Sold
Square Footage 1,400 sqft
MLS Listing ID 1498914
Sold Date 08/19/21
Style Ranch
Bedrooms 3
Full Baths 2
HOA Y/N No
Abv Grd Liv Area 1,400
Year Built 2001
Annual Tax Amount $2,523
Tax Year 2020
Lot Size 3.520 Acres
Acres 3.52
Property Sub-Type Single Family Residence
Source Maine Listings
Land Area 1400
Property Description
Nice ranch on 3.5+/- private acres w/expansive garage/barn - ready for your finishing touches. If you can't find exactly what you want on the market & new construction is out of reach, this home may be just right for you. Big, open floor plan w/3 bedrooms & abundant natural light on the first floor, partially finished full daylight/walkout basement w/kitchen, bath & laundry room offers lots of potential for extra living space or accessory apartment. 28'X40 'barn offers impressive storage for vehicles, toys, a workshop & more. Spacious lot w/plenty of room for decks, patios, gardens & firepits. Big ticket items have been finished - well, septic, roof, foundation, siding, roof, windows, systems & walls - you get to pick floor finishes, finalize the layout & decide the best use of the basement space. Garage/barn structure is a bonus - siding, windows & doors needed. Situated off the road, you'll love the serenity & privacy of this peaceful setting. Convenient location, perfect for commutes to Lewiston/Auburn & Augusta. Leeds & the surrounding area offers lots of recreational opportunities w/lakes, hiking/biking/snowmobile trails, golf courses all nearby. Great opportunity to create your unique home w/finishes & touches that fit your taste & lifestyle.
Location
State ME
County Androscoggin
Zoning General Residential
Rooms
Basement Walk-Out Access, Daylight, Finished, Full, Partial, Interior Entry, Unfinished
Primary Bedroom Level First
Master Bedroom First
Bedroom 2 First
Kitchen Basement Eat-in Kitchen
Family Room Basement
Interior
Interior Features 1st Floor Bedroom, Bathtub, One-Floor Living, Storage
Heating Hot Water, Baseboard
Cooling None
Fireplace No
Appliance Refrigerator, Electric Range
Laundry Washer Hookup
Exterior
Parking Features 5 - 10 Spaces, Gravel, Detached
Garage Spaces 4.0
View Y/N Yes
View Trees/Woods
Roof Type Pitched,Shingle
Street Surface Paved
Garage Yes
Building
Lot Description Level, Open Lot, Rolling Slope, Wooded, Rural
Foundation Concrete Perimeter
Sewer Private Sewer, Septic Design Available, Septic Existing on Site
Water Private, Well
Architectural Style Ranch
Structure Type Vinyl Siding,Wood Frame
Others
Restrictions Unknown
Energy Description Oil
Read Less
Want to know what your home might be worth? Contact us for a FREE valuation!

Our team is ready to help you sell your home for the highest possible price ASAP







