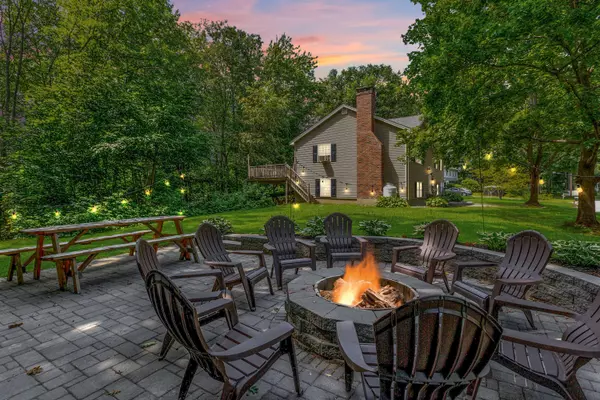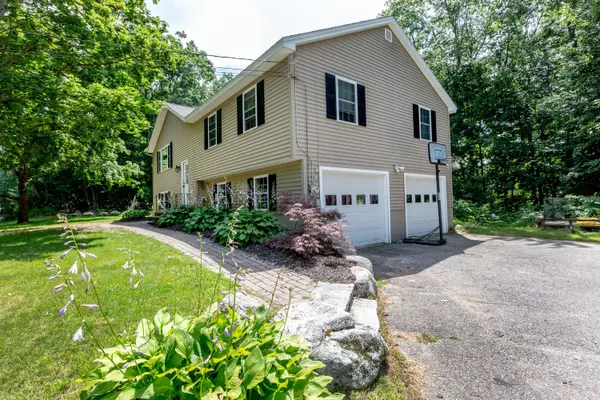Bought with North Point Realty LLC
$413,000
For more information regarding the value of a property, please contact us for a free consultation.
8 Old Farm RD Topsham, ME 04086
4 Beds
3 Baths
1,921 SqFt
Key Details
Sold Price $413,000
Property Type Residential
Sub Type Single Family Residence
Listing Status Sold
Square Footage 1,921 sqft
Subdivision Foreside Farms
MLS Listing ID 1499149
Sold Date 08/18/21
Style Split Entry
Bedrooms 4
Full Baths 2
Half Baths 1
HOA Y/N No
Abv Grd Liv Area 1,234
Year Built 1971
Annual Tax Amount $3,834
Tax Year 2021
Lot Size 0.900 Acres
Acres 0.9
Property Sub-Type Single Family Residence
Source Maine Listings
Land Area 1921
Property Description
Amazing sunken patio with built-in firepit is where you'll spend cozy summer nights at this 4 bedroom split with finished basement. The oversized living room with hardwood floors, built-ins and gas fireplace is perfect for entertaining. Enjoy meal making in the spacious kitchen with stylish cabinets and island plus access to the back deck and yard. The main floor has hardwood floors all throughout the 3 bedrooms with ample closets. Downstairs you'll find a bonus room that can be used as a gym, family room, etc. Another bedroom plus laundry and 1/2 bath rounds out the basement with two car garage. The location is central to all Topsham and Brunswick amenities including I295. Great curb appeal and wonderful neighborhood for biking and walking within a mile of both the Androscoggin River Bike Path and the Topsham trails.
Location
State ME
County Sagadahoc
Zoning R2
Rooms
Family Room Wood Burning Fireplace
Basement Walk-Out Access, Daylight, Finished, Full, Interior Entry
Primary Bedroom Level First
Bedroom 2 First
Bedroom 3 First
Bedroom 4 Basement
Living Room First
Dining Room First
Kitchen First
Family Room Basement
Interior
Interior Features 1st Floor Bedroom, Bathtub, Shower, Storage
Heating Multi-Zones, Hot Water, Baseboard
Cooling None
Fireplaces Number 2
Fireplace Yes
Appliance Refrigerator, Electric Range
Laundry Laundry - 1st Floor, Main Level
Exterior
Parking Features 5 - 10 Spaces, Paved, On Site, Garage Door Opener, Inside Entrance, Heated Garage, Underground
Garage Spaces 2.0
Utilities Available 1
View Y/N Yes
View Trees/Woods
Roof Type Pitched,Shingle
Street Surface Paved
Porch Deck
Garage Yes
Building
Lot Description Level, Rolling Slope, Landscaped, Wooded, Neighborhood, Subdivided, Suburban
Foundation Concrete Perimeter
Sewer Septic Design Available, Septic Existing on Site
Water Public
Architectural Style Split Entry
Structure Type Vinyl Siding,Wood Frame
Others
Restrictions Unknown
Energy Description Oil
Read Less
Want to know what your home might be worth? Contact us for a FREE valuation!

Our team is ready to help you sell your home for the highest possible price ASAP







