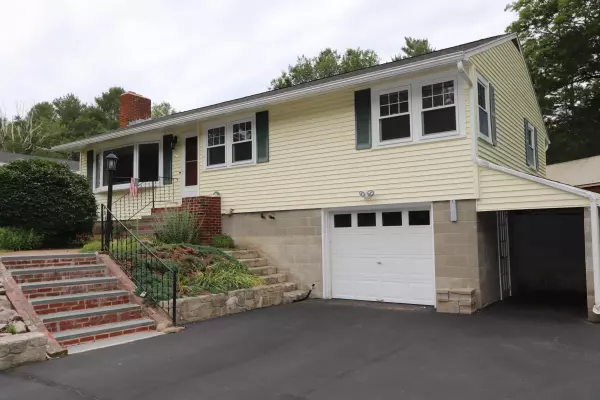Bought with Keller Williams Coastal and Lakes & Mountains Realty
$452,000
For more information regarding the value of a property, please contact us for a free consultation.
87 Brave Boat Harbor RD Kittery, ME 03905
3 Beds
1 Bath
1,262 SqFt
Key Details
Sold Price $452,000
Property Type Residential
Sub Type Single Family Residence
Listing Status Sold
Square Footage 1,262 sqft
MLS Listing ID 1497656
Sold Date 08/20/21
Style Ranch
Bedrooms 3
Full Baths 1
HOA Y/N No
Abv Grd Liv Area 1,262
Year Built 1958
Annual Tax Amount $4,543
Tax Year 2020
Lot Size 4.270 Acres
Acres 4.27
Property Sub-Type Single Family Residence
Source Maine Listings
Land Area 1262
Property Description
Your daily drive home along one of the most scenic waterfronts of Maine is alone worth the price tag of this home. Rachel Carson Wildlife Preserve, Seapoint Beach, Fort Foster, Crescent Beach, Fort McClary, and Pepperrell Cove are all in your neighborhood. Offered for the first time since it was built over 60 years ago. This mid century ranch style home is not perfect but it is well maintained and will make a fine home for you and yours. There are three distinct separate parcels being conveyed to total 4.27 acres, your back yard stretches into some great wildlife habitat. There is a smaller .33 acre lot across the street (included) which is great for extra parking and/or like Mr. Brooks used it as his firewood storage area. Wonderful back yard with deck and three season porch. Home has hardwood flooring, clean dated kitchen, 3/4 bath, three bedrooms, dining room and fireplaced living room with V match board finish. Newish windows, boiler, full house generac generator, storage shed, and more. Pre-Inspection available after your viewing.
Location
State ME
County York
Zoning R-RL
Rooms
Basement Walk-Out Access, Interior Entry, Unfinished
Master Bedroom First 11.0X9.0
Bedroom 2 First 13.0X11.0
Bedroom 3 First 13.0X11.0
Living Room First 20.0X13.0
Dining Room First 11.0X10.0 Built-Ins
Kitchen First 13.0X10.0
Interior
Interior Features 1st Floor Bedroom, Storage
Heating Stove, Hot Water, Baseboard
Cooling None
Fireplaces Number 1
Fireplace Yes
Appliance Washer, Refrigerator, Electric Range, Dryer, Dishwasher
Exterior
Parking Features 1 - 4 Spaces, 5 - 10 Spaces, Paved, Off Site, On Site, Other, Inside Entrance, Off Street
Garage Spaces 1.0
View Y/N Yes
View Trees/Woods
Roof Type Shingle
Street Surface Paved
Porch Deck, Screened
Garage Yes
Exclusions none
Building
Lot Description Rolling Slope, Landscaped, Wooded, Interior Lot, Near Public Beach, Rural
Foundation Concrete Perimeter
Sewer Private Sewer, Septic Design Available
Water Public
Architectural Style Ranch
Structure Type Vinyl Siding,Wood Frame
Others
Restrictions Unknown
Energy Description Wood, Oil
Read Less
Want to know what your home might be worth? Contact us for a FREE valuation!

Our team is ready to help you sell your home for the highest possible price ASAP







