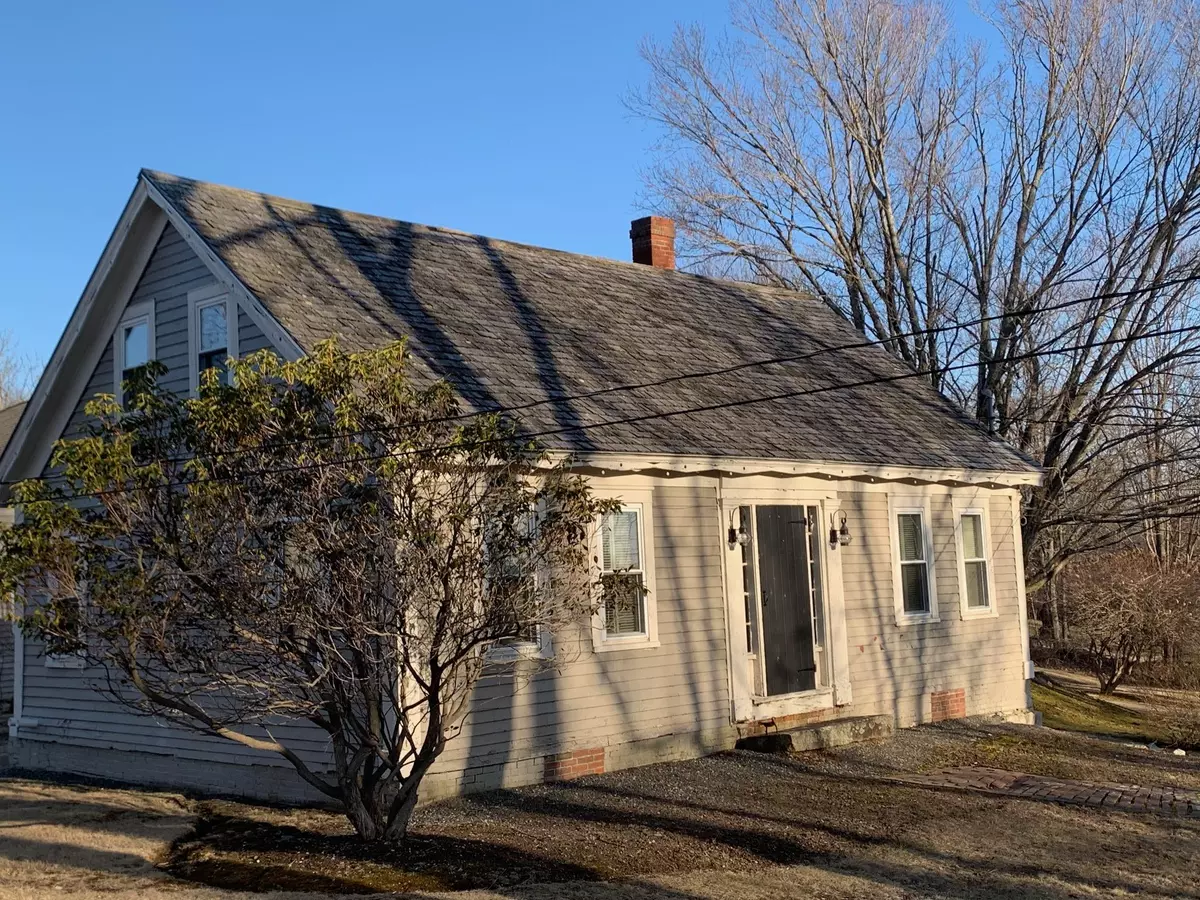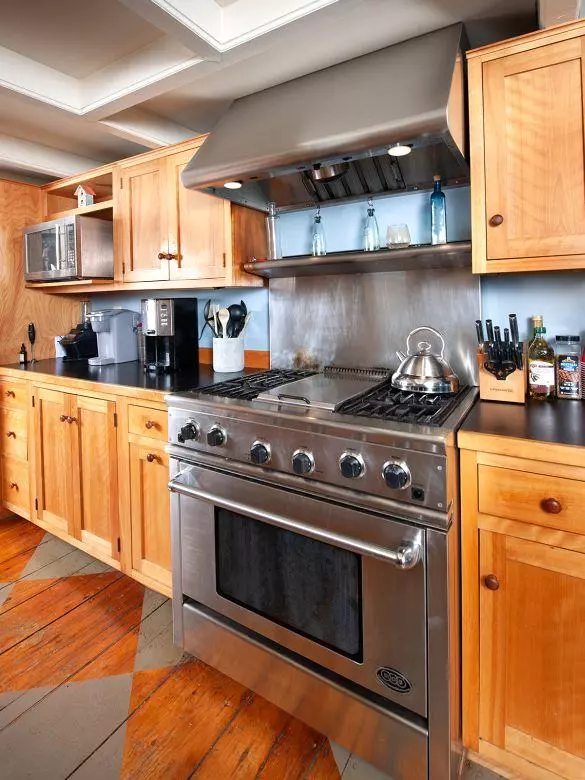Bought with LAER Realty Partners
$503,700
For more information regarding the value of a property, please contact us for a free consultation.
58 Cutts RD Kittery, ME 03904
2 Beds
1 Bath
1,635 SqFt
Key Details
Sold Price $503,700
Property Type Residential
Sub Type Single Family Residence
Listing Status Sold
Square Footage 1,635 sqft
MLS Listing ID 1482372
Sold Date 08/30/21
Style Farmhouse
Bedrooms 2
Full Baths 1
HOA Y/N No
Abv Grd Liv Area 1,635
Year Built 1930
Annual Tax Amount $4,810
Tax Year 2020
Lot Size 1.060 Acres
Acres 1.06
Property Sub-Type Single Family Residence
Source Maine Listings
Land Area 1635
Property Description
Welcome to this beautiful antique farmhouse with additional cottage. The main home has 2 bedrooms, bonus room (guest bedroom and bonus room have 6ft ceilings), large custom kitchen, wide pine floors, beautiful curved stairway (that is steep and narrow), large bath with radiant heat, Jacuzzi and walk-in shower. Many updates including new heating/ac system, hot water on demand, inside painted, wall to wall carpet in living room, primary and guest bedroom, re-pointed basement, 10 ml plastic on crawl space basement floor and sprayed-in insulation in basement. But this believed to be circa1900 still has plenty of old charm including a wood burning fireplace, built-ins, curved stairway and small door to go from primary bedroom to bonus room. You'll find even more original charm in the additional 1 bedroom, 1 bath cottage great for guests or rental income, believed to be circa 1730 and an old carriage house.
Square feet and bedrooms/baths does not include cottage.
Sold as is.
Location
State ME
County York
Zoning R-RL
Rooms
Basement Full, Exterior Only
Primary Bedroom Level Second
Master Bedroom Second 13.0X17.0
Living Room First 12.0X13.0
Dining Room First 6.1X13.06
Kitchen First 12.8X13.1 Island
Extra Room 1 7.0X9.0
Family Room First
Interior
Interior Features In-Law Floorplan
Heating Forced Air, Hot Air
Cooling Central Air
Fireplaces Number 1
Fireplace Yes
Appliance Washer, Refrigerator, Microwave, Gas Range, Dryer, Disposal, Dishwasher
Exterior
Parking Features 5 - 10 Spaces, Gravel
View Y/N Yes
View Fields, Trees/Woods
Street Surface Gravel
Porch Deck
Garage No
Building
Lot Description Level, Open Lot, Near Shopping, Near Turnpike/Interstate
Foundation Stone
Sewer Septic Existing on Site
Water Public
Architectural Style Farmhouse
Structure Type Wood Siding,Wood Frame
Schools
School District Kittery Public Schools
Others
Energy Description Propane
Read Less
Want to know what your home might be worth? Contact us for a FREE valuation!

Our team is ready to help you sell your home for the highest possible price ASAP







