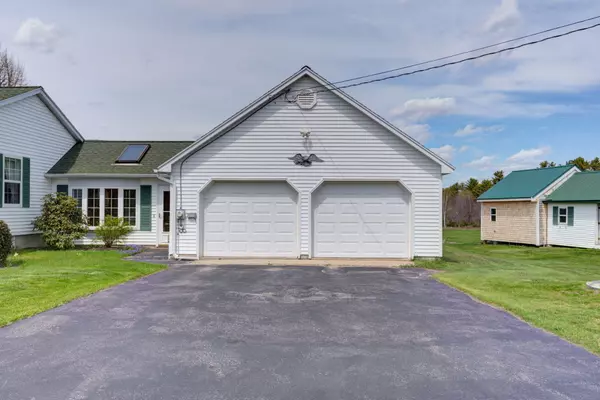Bought with Century 21 North East
$387,000
For more information regarding the value of a property, please contact us for a free consultation.
360 Mill Hill RD Waterford, ME 04088
3 Beds
3 Baths
2,731 SqFt
Key Details
Sold Price $387,000
Property Type Residential
Sub Type Single Family Residence
Listing Status Sold
Square Footage 2,731 sqft
MLS Listing ID 1490022
Sold Date 08/30/21
Style Ranch
Bedrooms 3
Full Baths 2
Half Baths 1
HOA Y/N No
Abv Grd Liv Area 1,712
Year Built 1991
Annual Tax Amount $2,523
Tax Year 2019
Lot Size 18.000 Acres
Acres 18.0
Property Sub-Type Single Family Residence
Source Maine Listings
Land Area 2731
Property Description
Beautiful home with gorgeous mountain views with 18 acres of fields! Convenient one floor living, open concept kitchen, living and dining area. Tile kitchen features granite countertops, stainless steel appliances, coffee bar, two pantries and expanded counter space for dining and cooking. Living room has quality hardwood floors, cozy wood stove and plenty of natural light. The sunny dining area over looks the large back deck and gorgeous views of mountains and fields with turkey and deer. The home has a two car garage with storage above and also extra shed. A favorite room is the glassed-in porch also with those beautiful back yard views. A whole house generator, full finished basement including a half bathroom, completes this stunning home.
Location
State ME
County Oxford
Zoning Rural
Rooms
Basement Finished, Full, Exterior Entry, Bulkhead, Interior Entry
Master Bedroom First
Bedroom 2 First
Bedroom 3 First
Living Room First
Dining Room First
Kitchen First Island, Skylight20, Pantry2
Interior
Interior Features 1st Floor Bedroom, 1st Floor Primary Bedroom w/Bath, Bathtub, One-Floor Living, Other, Pantry, Shower, Storage, Primary Bedroom w/Bath
Heating Stove, Multi-Zones, Hot Water, Forced Air, Baseboard
Cooling None
Fireplace No
Appliance Refrigerator, Gas Range, Dishwasher
Laundry Washer Hookup
Exterior
Parking Features 1 - 4 Spaces, Paved, Garage Door Opener, Inside Entrance, Storage
Garage Spaces 2.0
Utilities Available 1
View Y/N Yes
View Fields, Mountain(s), Scenic
Roof Type Shingle
Street Surface Paved
Porch Deck, Glass Enclosed
Garage Yes
Building
Lot Description Level, Open Lot, Landscaped, Pasture, Rural
Foundation Concrete Perimeter
Sewer Private Sewer, Septic Existing on Site
Water Private, Well
Architectural Style Ranch
Structure Type Vinyl Siding,Modular
Others
Restrictions Unknown
Energy Description Wood, Oil, Electric
Read Less
Want to know what your home might be worth? Contact us for a FREE valuation!

Our team is ready to help you sell your home for the highest possible price ASAP







