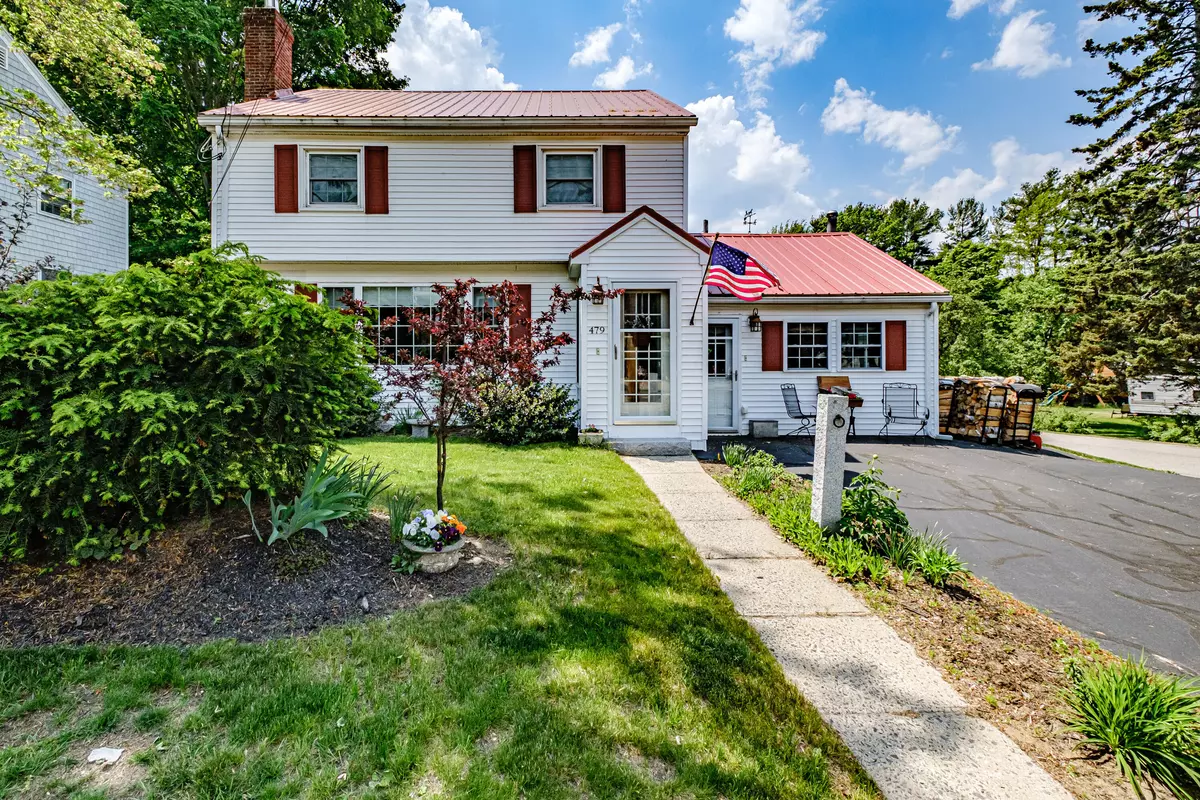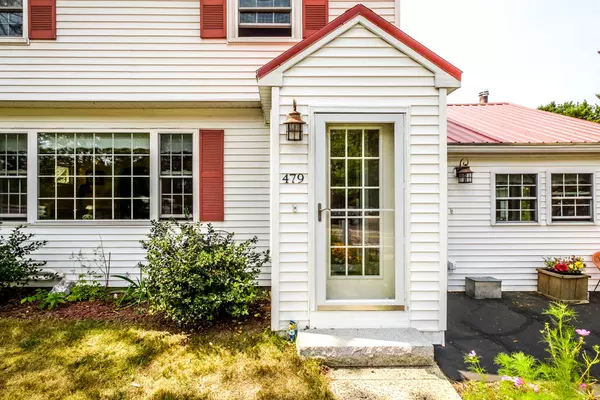Bought with Portside Real Estate Group
$499,000
For more information regarding the value of a property, please contact us for a free consultation.
479 Ocean ST South Portland, ME 04106
3 Beds
3 Baths
2,052 SqFt
Key Details
Sold Price $499,000
Property Type Residential
Sub Type Single Family Residence
Listing Status Sold
Square Footage 2,052 sqft
MLS Listing ID 1499256
Sold Date 09/03/21
Style Colonial,Garrison
Bedrooms 3
Full Baths 2
Half Baths 1
HOA Y/N No
Abv Grd Liv Area 1,764
Year Built 1950
Annual Tax Amount $3,200
Tax Year 2021
Lot Size 8,712 Sqft
Acres 0.2
Property Sub-Type Single Family Residence
Source Maine Listings
Land Area 2052
Property Description
You'll love the mixture of charm, character and modern conveniences in this Meeting House Hill period colonial. Starting with the original one car garage converted to a den with wood stove, hardwood floors and shiplap accent walls and the original workshop converted to a mudroom with all the original built-ins. The 50's charm is still in the main house but a sunroom/first floor bedroom that leads to a deck with pergola overhead and fenced in back yard has been added. The modern conveniences added in the sellers ownership are the following: two car garage with overhead storage, additional driveway, shed, fenced in backyard, hot tub, new metal roof, windows, furnace, water heater, rinnai, wood stove, stainless steel liner, insulation, appliances, quartz counters, 4 heat pumps, vinyl siding and gutters. But of course the owners left the laundry shoot, half door in the kitchen and gleaming red oak floors just refinished that will make you smile and added all new interior fresh paint. Lots of surprises await you in the garden with perennial flowers abound! Location, Location, Location! This home is close to schools, shopping and beaches!
Location
State ME
County Cumberland
Zoning RES
Rooms
Basement Finished, Full, Interior Entry
Primary Bedroom Level Second
Bedroom 2 Second
Bedroom 3 Second
Bedroom 4 Basement
Living Room First
Dining Room First Formal, Dining Area, Built-Ins
Kitchen First SunkenRaised12
Interior
Interior Features 1st Floor Bedroom, Attic, Bathtub, Pantry, Shower, Storage
Heating Multi-Zones, Heat Pump, Hot Air
Cooling Heat Pump
Fireplaces Number 2
Fireplace Yes
Appliance Refrigerator, Microwave, Gas Range, Disposal, Dishwasher
Laundry Utility Sink, Washer Hookup
Exterior
Parking Features 1 - 4 Spaces, Paved, On Site, Detached
Garage Spaces 2.0
Fence Fenced
Utilities Available 1
View Y/N Yes
View Scenic
Roof Type Metal
Street Surface Paved
Porch Deck
Garage Yes
Building
Lot Description Corner Lot, Level, Sidewalks, Landscaped, Near Public Beach, Near Shopping, Near Town
Foundation Concrete Perimeter
Sewer Public Sewer
Water Public
Architectural Style Colonial, Garrison
Structure Type Vinyl Siding,Wood Frame
Others
Restrictions Unknown
Energy Description Gas Natural, Electric
Read Less
Want to know what your home might be worth? Contact us for a FREE valuation!

Our team is ready to help you sell your home for the highest possible price ASAP







