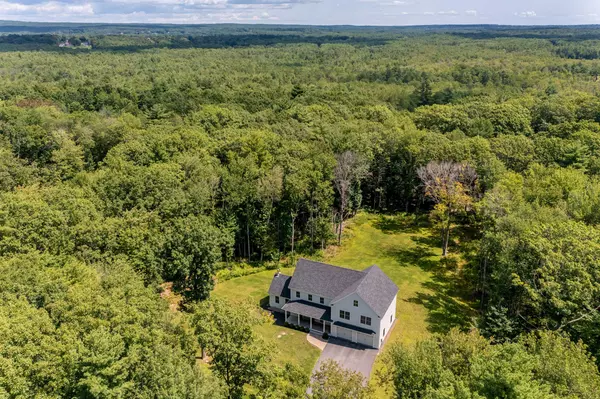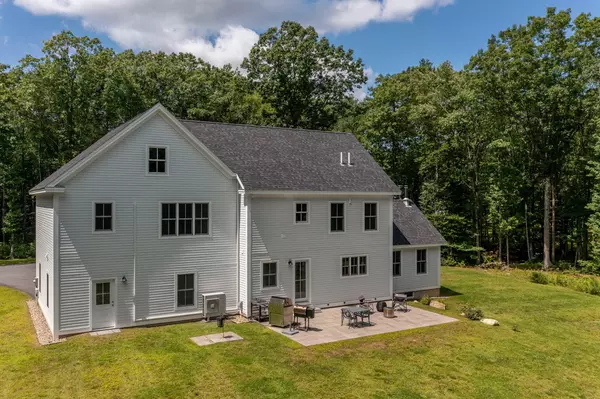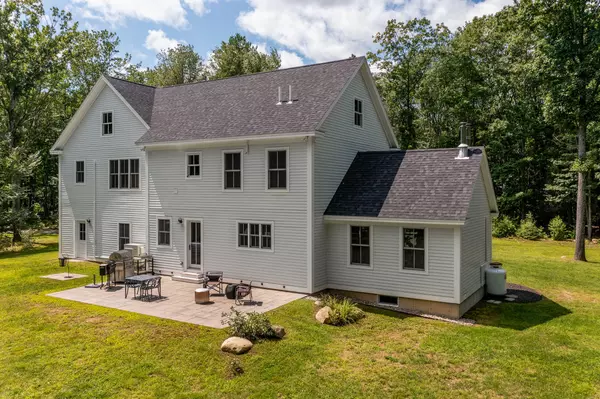Bought with Bean Group
$850,000
For more information regarding the value of a property, please contact us for a free consultation.
6 Cutts Ridge LN Kittery, ME 03904
3 Beds
3 Baths
2,494 SqFt
Key Details
Sold Price $850,000
Property Type Residential
Sub Type Single Family Residence
Listing Status Sold
Square Footage 2,494 sqft
MLS Listing ID 1504657
Sold Date 09/08/21
Style Colonial
Bedrooms 3
Full Baths 2
Half Baths 1
HOA Y/N No
Abv Grd Liv Area 2,494
Year Built 2017
Annual Tax Amount $6,805
Tax Year 2021
Lot Size 6.020 Acres
Acres 6.02
Property Sub-Type Single Family Residence
Source Maine Listings
Land Area 2494
Property Description
Enjoy peace and tranquility from this pristine four-year young Kittery Colonial. Impeccably designed and maintained, the home is set on just over six acres of level lawns and woods. The farmer's porch welcomes you to the open-concept first floor featuring gleaming hardwood floors warmed with radiant heat throughout. Entertain in the spacious kitchen with soapstone counter tops, island seating, and crystal clear glass lighting fixtures, in the adjacent dining area and in the generously sized living room outfitted with a raised wood burning stove insert and vaulted ceilings. Located off the garage entry is an oversized mudroom with half bathroom. Upstairs, the spacious primary bedroom includes a walk-in closet with custom shelving, dressing area and tiled shower in the en-suite bath. Two more bedrooms share an additional bath, along with a laundry room and open family room complete the second level. The recent addition of air conditioning makes the hot days comfortable, while the paver patio and plumbed propane grill are sure to move the party outdoors. The home offers plenty of storage in the garage and in the full unfinished basement. Privacy and convenience to all things Kittery and York. With an abundance modern amenities and comforts, this home is a well appointed sought after offering.
Location
State ME
County York
Zoning R-RL
Rooms
Basement Full, Interior Entry, Unfinished
Primary Bedroom Level Second
Bedroom 2 Second 15.0X13.0
Bedroom 3 Second 15.0X13.0
Living Room First 16.0X15.0
Kitchen First 24.0X15.0 Breakfast Nook, Island, Eat-in Kitchen
Family Room Second
Interior
Interior Features Walk-in Closets, Bathtub, Shower, Primary Bedroom w/Bath
Heating Radiant, Heat Pump, Baseboard
Cooling Heat Pump, Central Air
Fireplaces Number 1
Fireplace Yes
Appliance Washer, Refrigerator, Microwave, Gas Range, Dryer, Dishwasher
Laundry Upper Level
Exterior
Parking Features 5 - 10 Spaces, Paved, On Site, Inside Entrance
Garage Spaces 2.0
View Y/N No
Roof Type Shingle
Street Surface Paved
Porch Deck, Patio, Porch
Garage Yes
Building
Lot Description Level, Open Lot, Landscaped, Rural
Foundation Concrete Perimeter
Sewer Private Sewer, Septic Existing on Site
Water Public
Architectural Style Colonial
Structure Type Clapboard,Wood Frame
Others
Energy Description Oil
Read Less
Want to know what your home might be worth? Contact us for a FREE valuation!

Our team is ready to help you sell your home for the highest possible price ASAP







