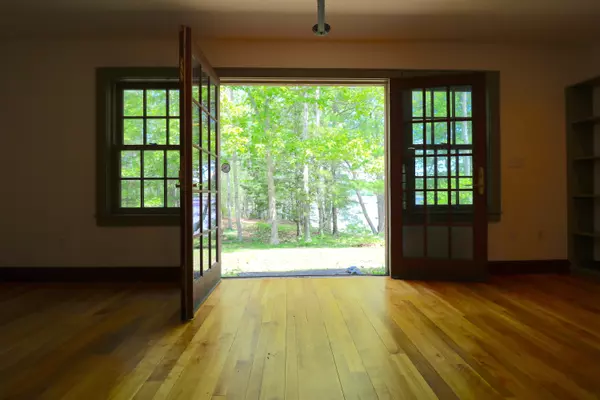Bought with Harbor Realty
$697,000
For more information regarding the value of a property, please contact us for a free consultation.
17 Bayview CT Friendship, ME 04547
5 Beds
5 Baths
3,484 SqFt
Key Details
Sold Price $697,000
Property Type Residential
Sub Type Single Family Residence
Listing Status Sold
Square Footage 3,484 sqft
Subdivision Goose River Bay
MLS Listing ID 1495158
Sold Date 09/17/21
Style Cape
Bedrooms 5
Full Baths 4
Half Baths 1
HOA Fees $25/ann
HOA Y/N Yes
Abv Grd Liv Area 3,484
Year Built 2004
Annual Tax Amount $4,317
Tax Year 2019
Lot Size 5.440 Acres
Acres 5.44
Property Sub-Type Single Family Residence
Source Maine Listings
Land Area 3484
Property Description
Secluded waterfront custom home on five acres. Surrounded on two sides by Goose River Bay near end of Medomak peninsula and Friendship fishing village. Built by renown local finish carpenter in 2004. Over 500 feet of tidal waterfront, home includes private ramp and float, giving convenient access for small boats and kayaks into Muscongus Bay. The private acreage includes stone, wildflower, and grass landscaping around the home, birch and spruce woods, a waterfront picnic area, and several garden areas. Within the two-story home, radiant floor heating on first and second floors, two fireplaces, pocket doors, custom-designed bathroom tiling, specialty lighting, custom cabinetry, hardwood floors, Colonial Williamsburg paint colors, and views of the woods and water make this home elegant, peaceful, and comfortable in all seasons.
The top floor includes a main bedroom with en suite bathroom, walk-in closet, and views of the water. A second oversized bedroom includes two walk-in closets, one lined with cedar. The first floor includes a private suite with a full bath, bedroom, and office (or added bedroom). The dining room includes a large fireplace and opens to the backyard and waterfront through double French doors. The living room, with its own fireplace, looks over a front meadow. Two first-floor doorways provide formal and informal entryways. The formal entry door is solid mahogany door and leads to the living and dining rooms. The large mudroom entryway leads to a laundry, half bath, and double front and back porches. A two-car garage is attached to the house and provides access to the mudroom, basement, and separate private winterized apartment.
Location
State ME
County Knox
Zoning Shoreland
Body of Water Goose River Bay
Rooms
Basement Full, Interior Entry, Walk-Out Access, Unfinished
Master Bedroom First
Bedroom 2 Second
Bedroom 3 Second
Living Room First
Dining Room First
Kitchen First
Interior
Interior Features Walk-in Closets, 1st Floor Bedroom, In-Law Floorplan, Shower, Storage
Heating Radiant
Cooling None
Fireplaces Number 2
Fireplace Yes
Appliance Washer, Refrigerator, Microwave, Electric Range, Dryer, Dishwasher
Laundry Laundry - 1st Floor, Main Level
Exterior
Parking Features 1 - 4 Spaces, Gravel
Garage Spaces 2.0
Waterfront Description Bay
View Y/N Yes
View Scenic
Roof Type Shingle
Street Surface Gravel
Porch Deck
Road Frontage Private
Garage Yes
Building
Lot Description Landscaped, Rural
Foundation Concrete Perimeter
Sewer Septic Existing on Site
Water Private
Architectural Style Cape
Structure Type Wood Siding,Wood Frame
Others
HOA Fee Include 300.0
Energy Description Oil
Read Less
Want to know what your home might be worth? Contact us for a FREE valuation!

Our team is ready to help you sell your home for the highest possible price ASAP







