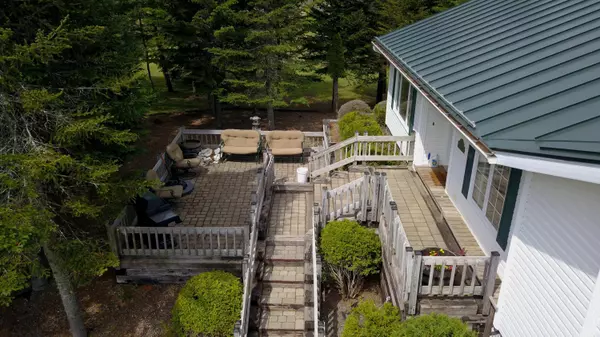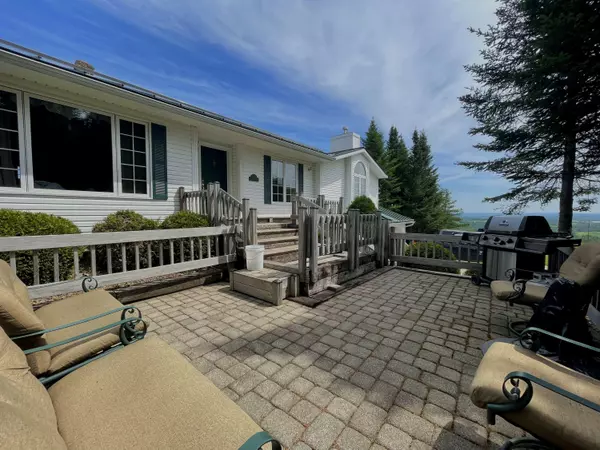Bought with EXP Realty
$293,000
For more information regarding the value of a property, please contact us for a free consultation.
803 Front Ridge RD Littleton, ME 04730
2 Beds
2 Baths
2,184 SqFt
Key Details
Sold Price $293,000
Property Type Residential
Sub Type Single Family Residence
Listing Status Sold
Square Footage 2,184 sqft
MLS Listing ID 1500564
Sold Date 09/17/21
Style Raised Ranch,Ranch
Bedrooms 2
Full Baths 2
HOA Y/N No
Abv Grd Liv Area 1,456
Year Built 1999
Annual Tax Amount $2,473
Tax Year 2018
Lot Size 14.300 Acres
Acres 14.3
Property Sub-Type Single Family Residence
Source Maine Listings
Land Area 2184
Property Description
Appreciate the extraordinary views of Canada from this vast property in Littleton. This 2-Bedroom home could easily transitioned into 3+ Bedrooms with very little effort. The rear deck overlooks the 14+ acres of land. Incredible landscaping including a paver stone patio AND a full paver stone driveway! The 2-bay garage under the house feels like an extension of the finished basement with it's wood-shingle walls. The finished basement features multiple finished rooms to use as you please. The living room boasts cathedral style ceilings and a propane fireplace. Multiple heat sources in this home include an oil boiler, pellet boiler, heat pump, and 2 propane fireplaces. The Master-Suite is spacious and also features a propane fireplace. This suite features a secondary living area that could easily be transitioned into another bedroom. Exit the Master-Suite into the sun-room and enjoy the views of Canada right from the hot-tub. This home must be seen to be appreciated. Be sure to view the 3D virtual tour to fully understand the layout of this beautiful ranch home!
Location
State ME
County Aroostook
Zoning Residential
Rooms
Basement Walk-Out Access, Finished, Full, Interior Entry
Primary Bedroom Level First
Master Bedroom First
Living Room First
Dining Room First
Kitchen First Breakfast Nook
Interior
Interior Features 1st Floor Primary Bedroom w/Bath
Heating Multi-Zones, Baseboard
Cooling Heat Pump
Fireplaces Number 2
Fireplace Yes
Appliance Wall Oven, Refrigerator, Microwave, Electric Range, Dishwasher, Cooktop
Exterior
Parking Features 1 - 4 Spaces, Other, Heated Garage
Garage Spaces 2.0
View Y/N Yes
View Fields, Mountain(s), Scenic, Trees/Woods
Roof Type Metal
Street Surface Paved
Porch Deck
Garage Yes
Building
Lot Description Open Lot, Landscaped, Pasture, Rural
Foundation Concrete Perimeter
Sewer Private Sewer, Septic Existing on Site
Water Private, Well
Architectural Style Raised Ranch, Ranch
Structure Type Vinyl Siding,Modular
Others
Energy Description Pellets, Propane, Oil
Read Less
Want to know what your home might be worth? Contact us for a FREE valuation!

Our team is ready to help you sell your home for the highest possible price ASAP







