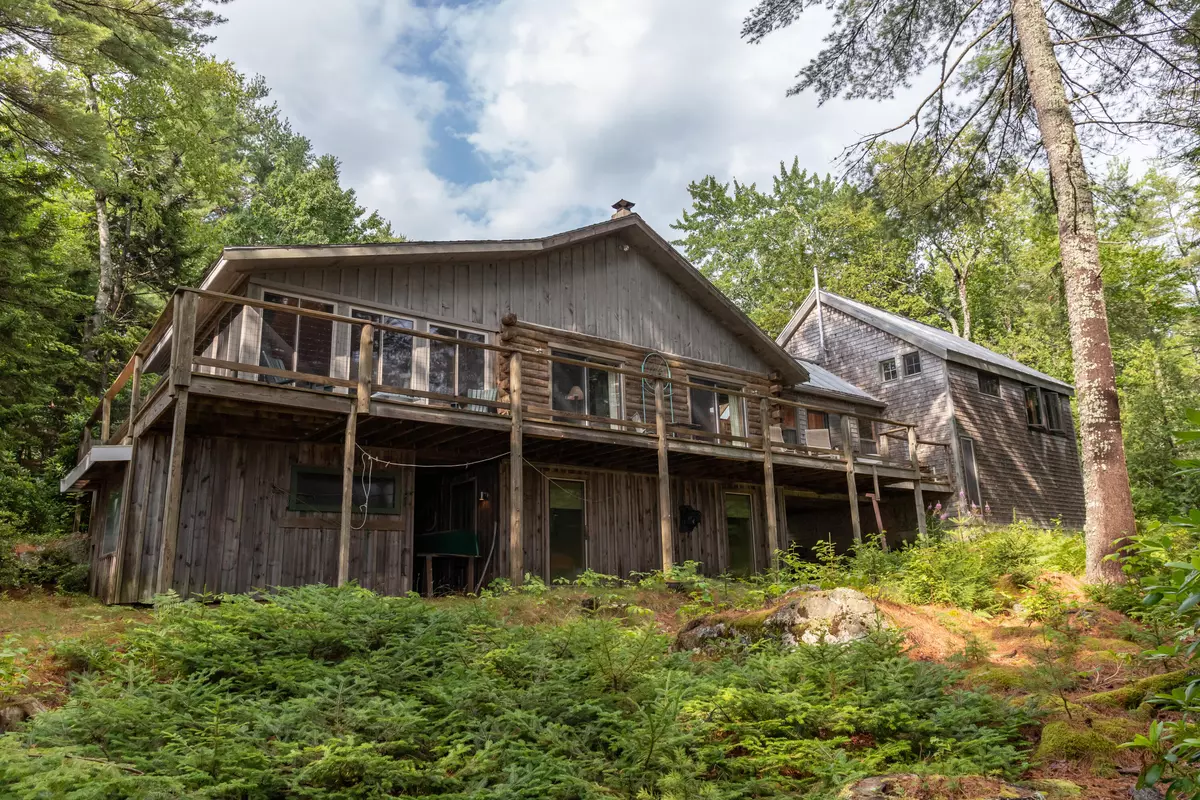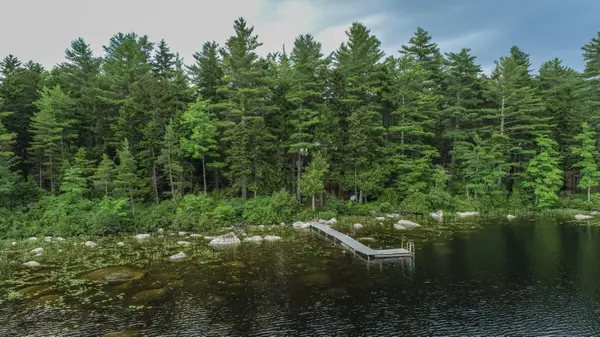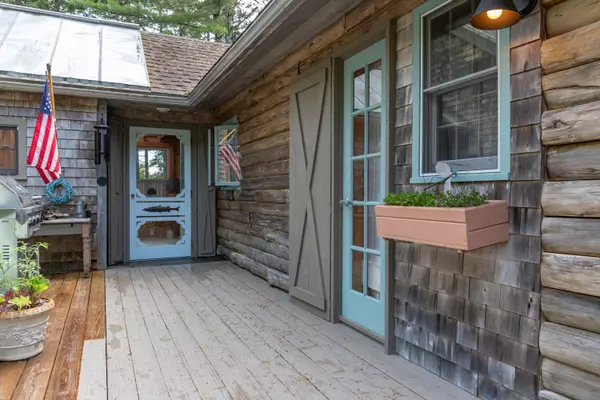Bought with Two Rivers Realty, LLC
$519,170
For more information regarding the value of a property, please contact us for a free consultation.
172 Long Point WAY Orland, ME 04472
3 Beds
4 Baths
2,548 SqFt
Key Details
Sold Price $519,170
Property Type Residential
Sub Type Single Family Residence
Listing Status Sold
Square Footage 2,548 sqft
Subdivision Long Point Homes Association
MLS Listing ID 1501201
Sold Date 09/22/21
Style Camp,Cottage,Multi-Level
Bedrooms 3
Full Baths 2
Half Baths 2
HOA Fees $35/ann
HOA Y/N Yes
Abv Grd Liv Area 1,492
Year Built 1992
Annual Tax Amount $3,353
Tax Year 2020
Lot Size 1.750 Acres
Acres 1.75
Property Sub-Type Single Family Residence
Source Maine Listings
Land Area 2548
Property Description
A grand appeal yet classic & natural feel to this timeless cottage at the water's edge of renowned Toddy Pond. Located amongst Long Point on lower (1st) Toddy, this well-crafted seasonal residence offers amazing westerly views & picture-perfect sunsets. Well appointed with 3BR-4BA, modern eat-in kitchen opens to the living room w/ wood stove. From a grand 3-season screen room rich w/ warm wood accents, breezeway bright w/ natural light to a finished heated basement. Additionally, a 24X24'' two car attached garage w/ seasonal master suite & outdoor balcony shower. Situated on a private 1.75AC lot & 215' of waterfrontage w/ dock. Find your sunsets here at Toddy Pond.
Location
State ME
County Hancock
Zoning shoreland
Body of Water Toddy
Rooms
Other Rooms Rec Room
Basement Walk-Out Access, Daylight, Finished, Full, Interior Entry, Unfinished
Primary Bedroom Level Second
Bedroom 2 First
Bedroom 3 First
Living Room First
Kitchen First Island, Pantry2, Heat Stove7, Eat-in Kitchen
Interior
Interior Features 1st Floor Bedroom, 1st Floor Primary Bedroom w/Bath, Bathtub, Other, Pantry, Shower, Storage
Heating Stove, Direct Vent Heater
Cooling None
Fireplace No
Appliance Other, Washer, Refrigerator, Electric Range, Dryer, Dishwasher
Laundry Washer Hookup
Exterior
Parking Features 5 - 10 Spaces, Gravel, On Site, Garage Door Opener, Inside Entrance
Garage Spaces 2.0
Utilities Available 1
Waterfront Description Pond
View Y/N Yes
View Scenic, Trees/Woods
Roof Type Metal,Other,Shingle
Street Surface Gravel
Porch Deck, Screened
Road Frontage Private
Garage Yes
Building
Lot Description Right of Way, Rolling Slope, Landscaped, Wooded, Rural
Foundation Concrete Perimeter
Sewer Private Sewer, Septic Existing on Site
Water Private, Well
Architectural Style Camp, Cottage, Multi-Level
Structure Type Wood Siding,Shingle Siding,Wood Frame
Schools
School District Rsu 25
Others
HOA Fee Include 425.0
Restrictions Yes
Energy Description Wood, Electric, Gas Bottled
Read Less
Want to know what your home might be worth? Contact us for a FREE valuation!

Our team is ready to help you sell your home for the highest possible price ASAP







