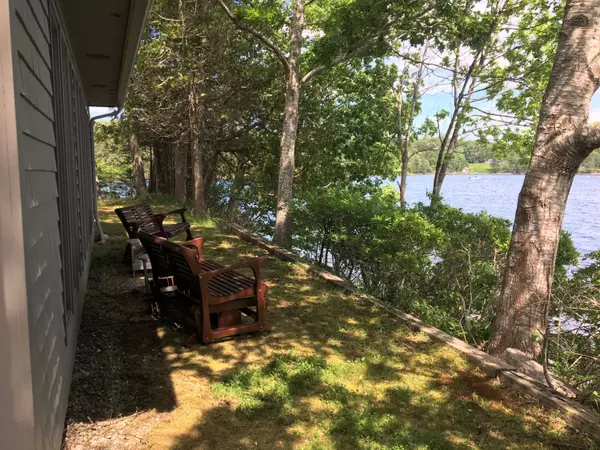Bought with Non MREIS Agency
$625,000
For more information regarding the value of a property, please contact us for a free consultation.
28 Middle Cove RD Sedgwick, ME 04676
3 Beds
2 Baths
1,456 SqFt
Key Details
Sold Price $625,000
Property Type Residential
Sub Type Single Family Residence
Listing Status Sold
Square Footage 1,456 sqft
MLS Listing ID 1500701
Sold Date 09/28/21
Style Gambrel
Bedrooms 3
Full Baths 1
Half Baths 1
HOA Y/N No
Abv Grd Liv Area 1,456
Year Built 1992
Annual Tax Amount $4,924
Tax Year 2020
Lot Size 1.000 Acres
Acres 1.0
Property Sub-Type Single Family Residence
Source Maine Listings
Land Area 1456
Property Description
Beautiful opportunity to own a once in a lifetime property on the coast of Maine. Three bedroom, 1 ½ bath home with first floor master bedroom and living room/dining room/kitchen combination on a one-acre property in Sedgwick, with panoramic views of Eggemoggin Reach and ocean front on three sides. The driveway with oversized, two story boathouse/garage leads to property on the point in Middle Cove with almost 600' of shore front where you can sit in your living room and watch the tall ships sail down the reach or kayak around the coves and watch the wildlife. Very private with easy access to the coastal areas surrounding Blue Hill and Deer Isle. This home was built by the same family who currently owns it and hopes to see another family enjoy it for generations as they have.
Location
State ME
County Hancock
Zoning Shoreland
Body of Water Eggemoggin Reach
Rooms
Basement Crawl Space, Interior Entry, Unfinished
Master Bedroom First 14.0X10.2
Bedroom 2 Second 22.4X12.0
Bedroom 3 Second 21.5X12.0
Living Room First 10.1X27.3
Kitchen First 14.4X11.6
Interior
Interior Features 1st Floor Bedroom, Bathtub, Shower, Storage
Heating Direct Vent Heater, Hot Air
Cooling None
Fireplace No
Appliance Washer, Refrigerator, Microwave, Electric Range, Dryer
Laundry Laundry - 1st Floor, Main Level
Exterior
Parking Features 5 - 10 Spaces, Gravel, On Site, Detached
Garage Spaces 1.0
Waterfront Description Ocean
View Y/N Yes
View Scenic
Roof Type Pitched,Shingle
Street Surface Paved
Accessibility 32 - 36 Inch Doors
Garage Yes
Building
Lot Description Level, Landscaped, Near Golf Course, Rural
Foundation Concrete Perimeter
Sewer Private Sewer
Water Other, Private
Architectural Style Gambrel
Structure Type Wood Siding,Wood Frame
Others
Restrictions Yes
Energy Description Propane, Gas Bottled
Read Less
Want to know what your home might be worth? Contact us for a FREE valuation!

Our team is ready to help you sell your home for the highest possible price ASAP







