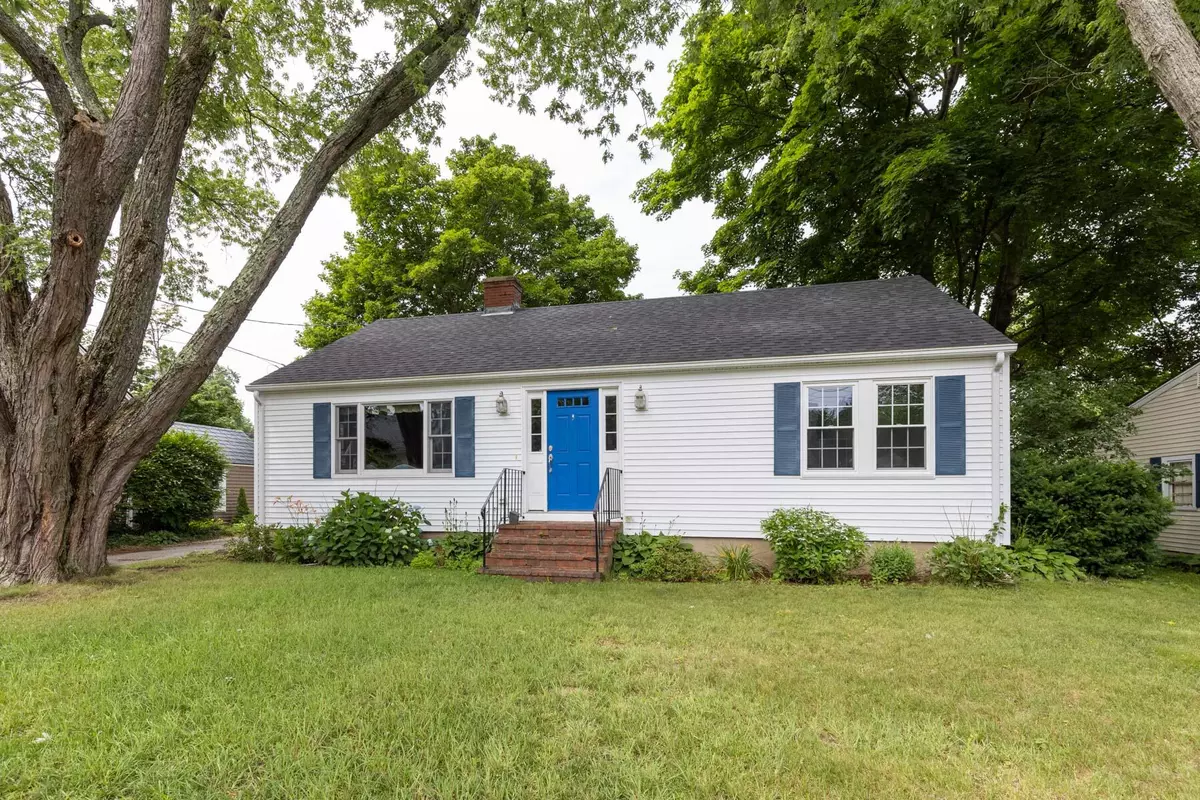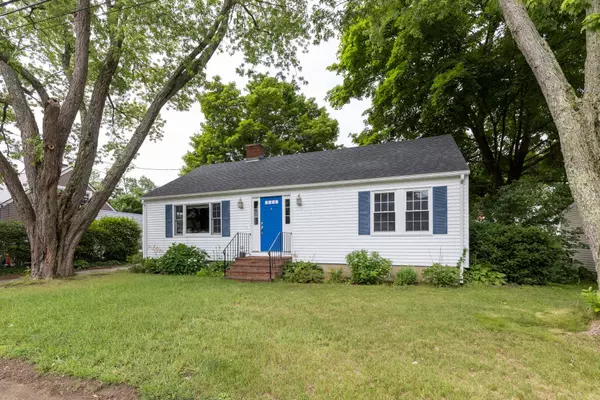Bought with Maine Home Connection
$420,000
For more information regarding the value of a property, please contact us for a free consultation.
5 Colonial RD Kittery, ME 03904
3 Beds
2 Baths
1,624 SqFt
Key Details
Sold Price $420,000
Property Type Residential
Sub Type Single Family Residence
Listing Status Sold
Square Footage 1,624 sqft
MLS Listing ID 1499725
Sold Date 10/04/21
Style Ranch
Bedrooms 3
Full Baths 2
HOA Y/N No
Abv Grd Liv Area 1,424
Year Built 1944
Annual Tax Amount $3,656
Tax Year 2021
Lot Size 6,534 Sqft
Acres 0.15
Property Sub-Type Single Family Residence
Source Maine Listings
Land Area 1624
Property Description
This charming home is larger than it looks from the outside! Set in a wonderful part of Kittery with easy walking distance to the community center/Star Theater, Rogers Park and Kittery foreside, plus great coastal living in general, this sweet property has 3-4 bedrooms - 4 per tax card but 4th was converted to a full size dining room that's open to the living room and kitchen. There is an additional partially finished bedroom area in the basement as well. 2 full baths on the main level make for easy one- level living with the exception of the laundry in the basement. The master suite was added in 2009 and is set apart from the other bedrooms by the sun room that has sliding doors to the deck and a beautifully vaulted wood ceiling. A sweet sun porch was added when the addition was done, along with all new windows and doors and vinyl siding. The boiler is the top of the line Buderus brand and the roof is brand new in 2021! The fireplace/hearth in the large front living room provides tons of charm and great ambiance for cooler nights. Beautiful wood-details can be enjoyed as-is or painted with your own decorating touches for a more modern look. Cute as a button back yard gives you just enough privacy and gardening space to love without a ton of yard work. This house has been lovingly cared for and is ready for her new owners to come enjoy!
Location
State ME
County York
Zoning R-U
Rooms
Basement Bulkhead, Finished, Full, Exterior Entry, Unfinished
Master Bedroom First
Bedroom 2 First
Bedroom 3 First
Living Room First
Dining Room First
Kitchen First
Interior
Interior Features 1st Floor Bedroom, 1st Floor Primary Bedroom w/Bath, Attic
Heating Hot Water, Baseboard
Cooling None
Fireplaces Number 1
Fireplace Yes
Appliance Refrigerator, Microwave, Electric Range, Dishwasher
Exterior
Parking Features 1 - 4 Spaces, Paved
View Y/N No
Roof Type Shingle
Street Surface Paved
Garage No
Building
Lot Description Level, Near Shopping, Near Town, Suburban
Foundation Concrete Perimeter
Sewer Public Sewer
Water Public
Architectural Style Ranch
Structure Type Vinyl Siding,Wood Frame
Others
Restrictions Unknown
Energy Description Oil
Read Less
Want to know what your home might be worth? Contact us for a FREE valuation!

Our team is ready to help you sell your home for the highest possible price ASAP







