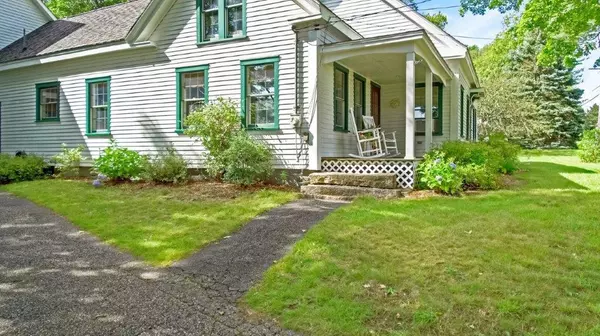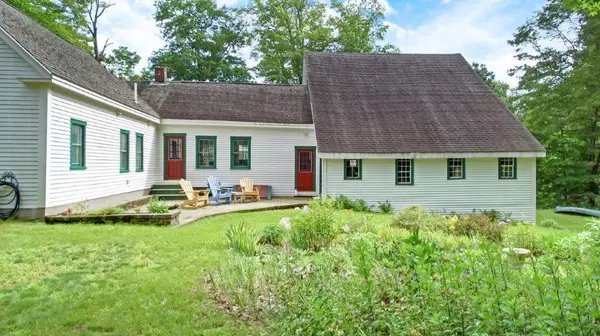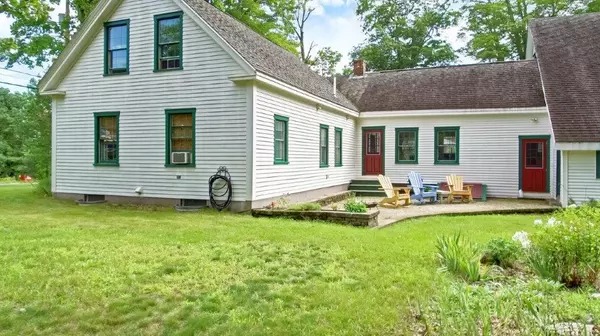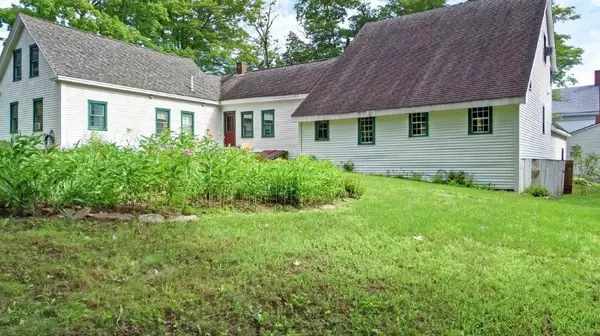Bought with Pouliot Real Estate
$325,000
For more information regarding the value of a property, please contact us for a free consultation.
1879 Hallowell RD Litchfield, ME 04350
2 Beds
2 Baths
1,600 SqFt
Key Details
Sold Price $325,000
Property Type Residential
Sub Type Single Family Residence
Listing Status Sold
Square Footage 1,600 sqft
MLS Listing ID 1504032
Sold Date 10/04/21
Style Cape
Bedrooms 2
Full Baths 2
HOA Y/N No
Abv Grd Liv Area 1,600
Year Built 1820
Annual Tax Amount $2,694
Tax Year 20
Lot Size 0.650 Acres
Acres 0.65
Property Sub-Type Single Family Residence
Source Maine Listings
Land Area 1600
Property Description
Charming home in wonderful condition with a dynamite kitchen, spacious dining room and living room, and first floor primary bedroom, bathroom, and laundry. One floor living at its best. Everyone will want to be in the kitchen around the large square granite island admiring the wall of floor-to-ceiling cabinets, slate countertops, Monson slate farm sink, gas range, and wide pine floors. Off the kitchen is an office which has two entrances from the outside and leads to the barn. The primary bedroom is quite large with an impressive full bathroom. There's another full bathroom on the first floor, and the second bedroom is upstairs.
The barn is a treasure and can store many cars, toys and all the treasures you own. Upstairs in the barn is an enviable workshop (22' x 25') fully insulated, heated, air conditioned and equipped with a winch. Also, part of the barn is studio space currently set up as a ''she shed''. The owners gutted the house to the studs and extended the house 1-1/2'' on all sides by adding 1'' of Thermax and leaving a ½'' air gap, then resided the house with clapboards. Adding 12'' of insulation to the attic and rebuilding the roof structure down to the boards, the house is efficient to heat. A poured foundation was added to the original granite foundation; new wiring; new windows and doors, and custom trim added. The basement has an insulated large room that has a gas heater and could be a family room. Behind the house is the private flagstone patio and gardens.
Location
State ME
County Kennebec
Zoning Residential
Rooms
Basement Bulkhead, Full, Interior Entry, Walk-Out Access, Unfinished
Primary Bedroom Level First
Master Bedroom Second
Living Room First
Dining Room First Built-Ins
Kitchen First Island
Interior
Interior Features 1st Floor Primary Bedroom w/Bath, Attic
Heating Multi-Zones, Hot Water, Direct Vent Heater, Baseboard
Cooling A/C Units, Multi Units
Fireplace No
Appliance Washer, Refrigerator, Microwave, Gas Range, Dryer, Dishwasher
Laundry Laundry - 1st Floor, Main Level
Exterior
Parking Features 1 - 4 Spaces, Paved, Inside Entrance
Garage Spaces 1.0
View Y/N No
Roof Type Shingle
Street Surface Paved
Porch Patio
Garage Yes
Building
Lot Description Landscaped, Neighborhood, Rural
Foundation Stone, Granite, Concrete Perimeter
Sewer Private Sewer
Water Private
Architectural Style Cape
Structure Type Wood Siding,Vinyl Siding,Clapboard,Wood Frame
Others
Energy Description Propane, Oil, K-1Kerosene
Read Less
Want to know what your home might be worth? Contact us for a FREE valuation!

Our team is ready to help you sell your home for the highest possible price ASAP







