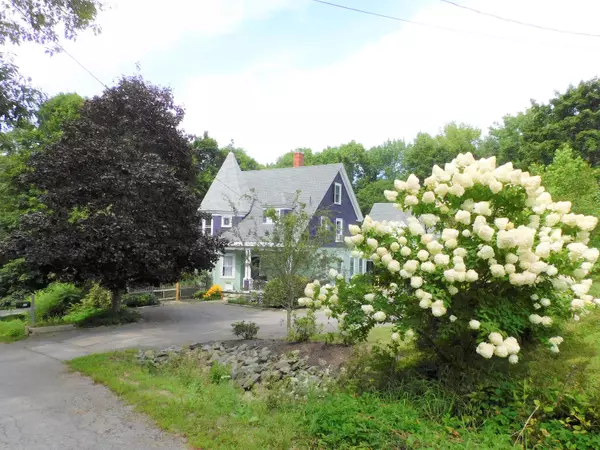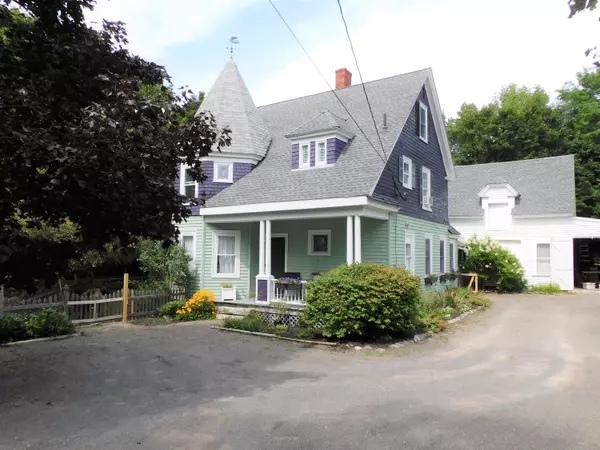Bought with Realty of Maine
$260,000
For more information regarding the value of a property, please contact us for a free consultation.
11 Ferry RD Orrington, ME 04474
3 Beds
2 Baths
1,776 SqFt
Key Details
Sold Price $260,000
Property Type Residential
Sub Type Single Family Residence
Listing Status Sold
Square Footage 1,776 sqft
MLS Listing ID 1505524
Sold Date 10/01/21
Style Victorian
Bedrooms 3
Full Baths 2
HOA Y/N No
Abv Grd Liv Area 1,776
Year Built 1899
Annual Tax Amount $2,674
Tax Year 2020
Lot Size 0.500 Acres
Acres 0.5
Property Sub-Type Single Family Residence
Source Maine Listings
Land Area 1776
Property Description
Absolutely Beautiful Victorian home situated on a gorgeous lot on a very quiet street just minutes to Brewer and Bangor. The current owners have taken wonderful care of this home and have done many updates throughout while maintaining the original charm and period details throughout. The first floor is home to a Spacious updated kitchen with center island, first floor full bathroom with a stunning tiled shower, formal dining room with a fireplace, living room and a den that is currently being used as a first floor bedroom. You will find 3 large bedrooms, laundry room and another full bath with a tiled shower on the second floor. If you are looking for more space you will find that on the 3rd floor! There are 2 additional finished rooms on the 3rd floor that could be used as bedrooms or a home office. The lot is meticulously landscaped with many perennials, apple trees and pear trees and is completely fenced in. Enjoy your summers sitting on your back deck and spending time with friends and family or find yourself relaxing in the screen room overlooking the private yard. The barn offers loads of storage and space to park your vehicle. Come see this home, fall in love and make it yours before it's gone!
Location
State ME
County Penobscot
Zoning Residential
Rooms
Basement Full, Interior Entry, Unfinished
Master Bedroom Second
Bedroom 2 Second
Bedroom 3 Second
Living Room First
Dining Room First Formal, Wood Burning Fireplace, Built-Ins
Kitchen First Island
Interior
Interior Features Attic, Bathtub, Other, Shower, Storage
Heating Multi-Zones, Hot Water, Baseboard
Cooling A/C Units, Multi Units
Fireplaces Number 1
Fireplace Yes
Appliance Washer, Refrigerator, Gas Range, Dishwasher
Laundry Built-Ins, Upper Level
Exterior
Parking Features 5 - 10 Spaces, Gravel, Detached
Garage Spaces 1.0
Fence Fenced
View Y/N Yes
View Scenic
Roof Type Metal,Shingle
Street Surface Paved
Accessibility Level Entry
Porch Deck, Patio, Screened
Garage Yes
Building
Lot Description Level, Open Lot, Rolling Slope, Landscaped, Rural
Sewer Private Sewer, Septic Existing on Site
Water Private, Well
Architectural Style Victorian
Structure Type Vinyl Siding,Shingle Siding,Wood Frame
Others
Energy Description Oil
Read Less
Want to know what your home might be worth? Contact us for a FREE valuation!

Our team is ready to help you sell your home for the highest possible price ASAP







