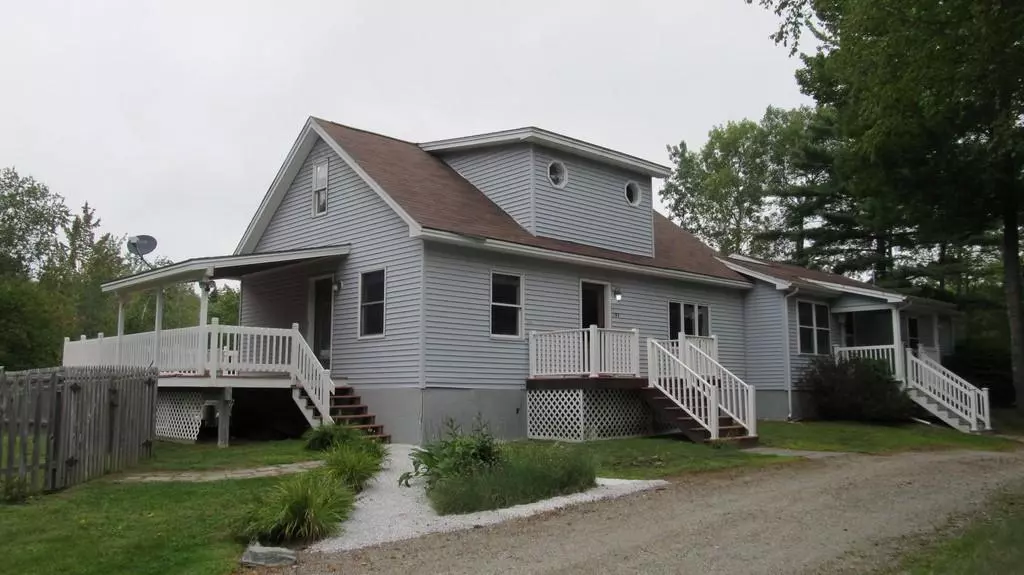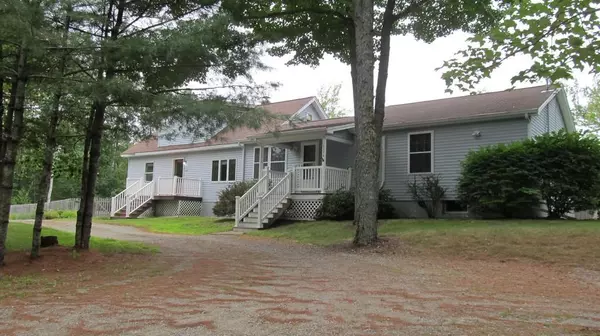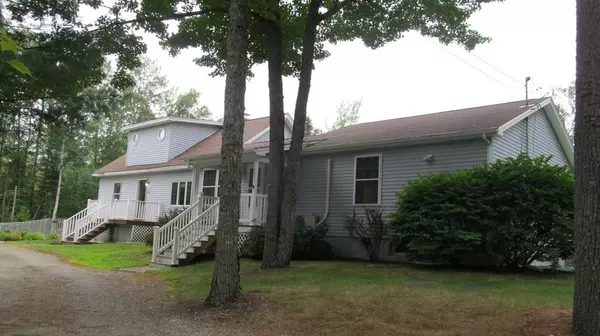Bought with NextHome Experience
$296,000
For more information regarding the value of a property, please contact us for a free consultation.
193-193A Rooks RD Holden, ME 04429
3 Beds
3 Baths
2,334 SqFt
Key Details
Sold Price $296,000
Property Type Residential
Sub Type Single Family Residence
Listing Status Sold
Square Footage 2,334 sqft
MLS Listing ID 1505878
Sold Date 10/04/21
Style Cape,Multi-Level,Ranch
Bedrooms 3
Full Baths 3
HOA Y/N No
Abv Grd Liv Area 1,964
Year Built 1989
Annual Tax Amount $3,961
Tax Year 2021
Lot Size 2.000 Acres
Acres 2.0
Property Sub-Type Single Family Residence
Source Maine Listings
Land Area 2334
Property Description
Come see this lovely cape with desirable in-law ranch addition! This country cape originally started out as a 2 to 3 bedrooms, 2 full bath home. In 2004. the owner added on an expansive ranch addition for an in-law apartment. The addition has approximately 850' sq.ft. of living space, 18x36 in-ground pool, and primary bedroom suite with walk-in closet, heat pump & French doors. Ranch also has desirable open floor design, Corian counter top, jetted walk-in tub and compostite rear deck overlooking lovely landscaped rear yard and inground pool. There's a common wall between the units that could easily be opened possibly making this a 3-4 bedroom, 3 bath home. To help you stay cool in the summer both units also have an additional family room in the lower level. Current owner has a separate 40 acres available for purchase. Generator back up for the in-law or 2nd apt and owners unit has a woodstove. Please review internal notes concerning changing designation for a two unit.
Location
State ME
County Penobscot
Zoning High Density, Res.
Rooms
Basement Walk-Out Access, Finished, Full, Interior Entry
Primary Bedroom Level First
Master Bedroom First 13.0X11.6
Bedroom 2 Second 12.0X11.0
Living Room First 18.6X11.3
Dining Room First 11.4X11.3
Kitchen First 11.3X12.3 Eat-in Kitchen
Family Room Second
Interior
Interior Features Walk-in Closets, 1st Floor Bedroom, In-Law Floorplan, Storage
Heating Hot Water, Heat Pump, Forced Air, Baseboard
Cooling Heat Pump
Fireplace No
Appliance Washer, Refrigerator, Gas Range, Electric Range, Dryer, Dishwasher
Laundry Washer Hookup
Exterior
Parking Features 5 - 10 Spaces, Gravel
Fence Fenced
Pool In Ground
View Y/N Yes
View Scenic, Trees/Woods
Roof Type Shingle
Porch Deck, Porch
Garage No
Building
Lot Description Level, Open Lot, Landscaped, Wooded, Near Town, Rural
Foundation Concrete Perimeter
Sewer Private Sewer
Water Private
Architectural Style Cape, Multi-Level, Ranch
Structure Type Vinyl Siding,Wood Frame
Others
Restrictions Unknown
Energy Description Wood, Oil, Electric
Read Less
Want to know what your home might be worth? Contact us for a FREE valuation!

Our team is ready to help you sell your home for the highest possible price ASAP







