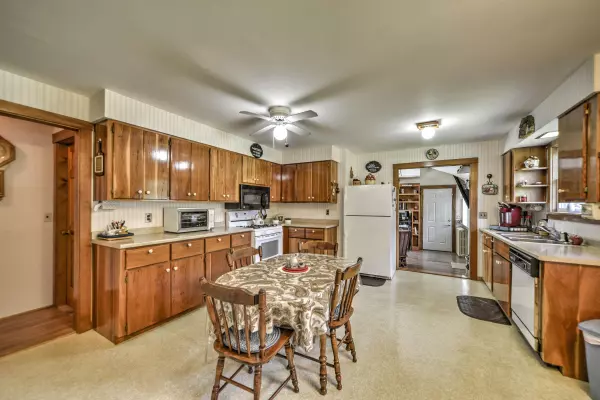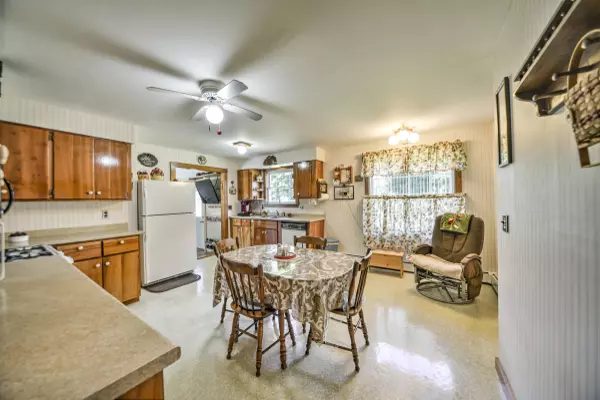Bought with LAER Realty Partners
$242,500
For more information regarding the value of a property, please contact us for a free consultation.
1032 Warren Hill RD Palmyra, ME 04965
2 Beds
3 Baths
1,194 SqFt
Key Details
Sold Price $242,500
Property Type Residential
Sub Type Single Family Residence
Listing Status Sold
Square Footage 1,194 sqft
MLS Listing ID 1502969
Sold Date 10/05/21
Style Ranch
Bedrooms 2
Full Baths 2
Half Baths 1
HOA Y/N No
Abv Grd Liv Area 1,194
Year Built 1968
Annual Tax Amount $1,991
Tax Year 2020
Lot Size 1.470 Acres
Acres 1.47
Property Sub-Type Single Family Residence
Source Maine Listings
Land Area 1194
Property Description
Absolutely impeccable ranch style home on stunning 1.4 acres of parklike grounds. This gorgeous 2 bedroom 2-1/2 bath maintenance free ranch features a cathedral den/breezeway with hearth and woodstove and heat pump. The cherry kitchen cabinets were custom made. The spacious eat-in kitchen is fully applianced with gas stove, microwave, refrigerator, dishwasher and pantry. The living room has a working fireplace and another heat pump. There is a full bath with cherry cabinets, and one of the bedrooms also has a 1/2 bath. The partially finished basement also has a full bath. There is a detached hipped roof workshop that has an empire gas stove and woodstove. There is also an oversized shed. This property has 180' of waterfrontage on the Sebasticook River, ideal for kayaking. WOW
Location
State ME
County Somerset
Zoning res
Body of Water Sebasticook River
Rooms
Family Room Cathedral Ceiling, Heat Stove
Basement Full, Exterior Entry, Bulkhead, Interior Entry
Master Bedroom First
Bedroom 2 First
Living Room First
Kitchen First Eat-in Kitchen
Family Room First
Interior
Interior Features 1st Floor Primary Bedroom w/Bath, One-Floor Living, Pantry
Heating Stove, Hot Water, Heat Pump, Baseboard
Cooling Heat Pump
Fireplaces Number 1
Fireplace Yes
Appliance Refrigerator, Microwave, Gas Range, Dishwasher
Exterior
Parking Features 1 - 4 Spaces, Paved, On Site, Garage Door Opener, Inside Entrance
Garage Spaces 2.0
Waterfront Description River
View Y/N No
Roof Type Metal
Street Surface Paved
Porch Deck
Garage Yes
Building
Lot Description Open Lot, Landscaped, Rural
Foundation Block
Sewer Private Sewer, Septic Existing on Site
Water Public
Architectural Style Ranch
Structure Type Wood Siding,Wood Frame
Others
Energy Description Wood, Oil, Electric
Read Less
Want to know what your home might be worth? Contact us for a FREE valuation!

Our team is ready to help you sell your home for the highest possible price ASAP







