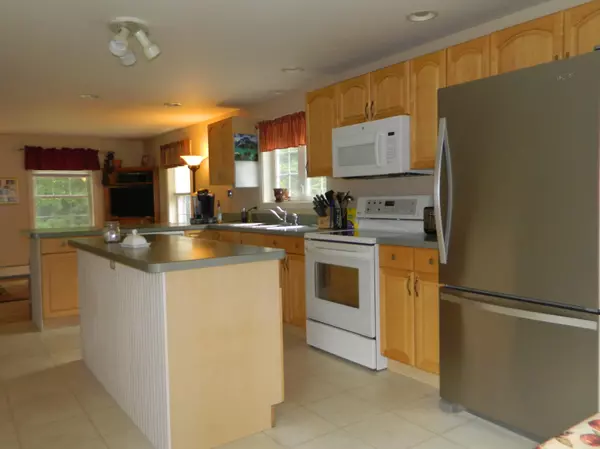Bought with Coldwell Banker Yorke Realty
$390,000
For more information regarding the value of a property, please contact us for a free consultation.
1245 Lebanon RD North Berwick, ME 03906
4 Beds
2 Baths
2,198 SqFt
Key Details
Sold Price $390,000
Property Type Residential
Sub Type Single Family Residence
Listing Status Sold
Square Footage 2,198 sqft
MLS Listing ID 1500984
Sold Date 10/07/21
Style Cape
Bedrooms 4
Full Baths 2
HOA Y/N No
Abv Grd Liv Area 1,782
Year Built 2000
Annual Tax Amount $3,244
Tax Year 2020
Lot Size 3.690 Acres
Acres 3.69
Property Sub-Type Single Family Residence
Source Maine Listings
Land Area 2198
Property Description
This classic looking Cape offers more than meets the eye! It starts with 4 nice sized bedrooms - 3 on the second level and 1 on the first level. The primary bedroom, located on the second floor, has a walk in closet and direct access to the the second floor full bath. Moving to the first level, how about a large office for when you need to work from home, a quiet place to study, or maybe you need a space to spread out your crafting materials. The first floor bedroom offers a large built in bookcase as well as a large closet. A first floor full bath is where you'll find the laundry area as well! An open concept dining/kitchen/living room complete the first floor layout/design. Need more?? There is over 400SF of finished space in the basement. Here you will find a perfect place to watch your favorite show, entertain, sit by the warmth from the woodstove or maybe you'd prefer to create an exercise room - the options are endless. From this den area you can access the one car under garage bay, the mudroom and the rear deck. The home offers ample closet/storage space, large bedrooms, plenty of space, a gazebo in the front yard and sits on 3.69 acres of land. An easy commute to major routes and the NH border this house is ready to provide a new owner many years of enjoyable living!
Location
State ME
County York
Zoning Farm & Forest
Rooms
Basement Walk-Out Access, Daylight, Finished, Full
Primary Bedroom Level Second
Master Bedroom Second
Bedroom 2 Second
Bedroom 3 First
Living Room First
Dining Room First Cathedral Ceiling
Kitchen First Island
Interior
Interior Features Walk-in Closets, 1st Floor Bedroom, Attic, Bathtub
Heating Stove, Hot Water, Direct Vent Furnace, Baseboard
Cooling None
Fireplace No
Appliance Washer, Refrigerator, Microwave, Electric Range, Dryer, Dishwasher
Laundry Laundry - 1st Floor, Main Level, Washer Hookup
Exterior
Parking Features 1 - 4 Spaces, Paved, On Site, Garage Door Opener, Inside Entrance, Underground
Garage Spaces 1.0
View Y/N No
Roof Type Shingle
Street Surface Paved
Garage Yes
Building
Lot Description Level, Rolling Slope, Wooded, Rural
Foundation Concrete Perimeter
Sewer Septic Existing on Site
Water Well
Architectural Style Cape
Structure Type Vinyl Siding,Wood Frame
Schools
School District Rsu 60/Msad 60
Others
Energy Description Wood, Oil
Read Less
Want to know what your home might be worth? Contact us for a FREE valuation!

Our team is ready to help you sell your home for the highest possible price ASAP







