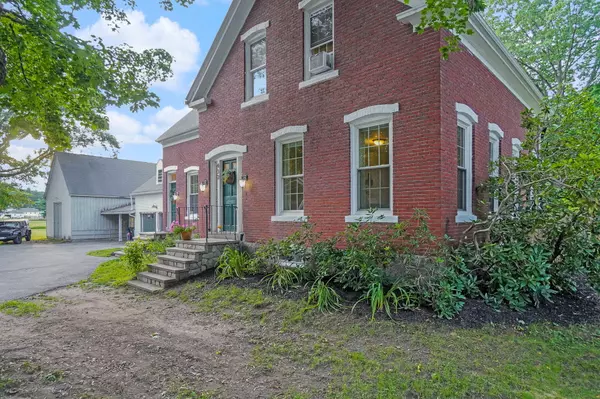Bought with Landing Real Estate
$535,000
For more information regarding the value of a property, please contact us for a free consultation.
430 E Bridge ST Westbrook, ME 04092
4 Beds
5 Baths
3,139 SqFt
Key Details
Sold Price $535,000
Property Type Residential
Sub Type Single Family Residence
Listing Status Sold
Square Footage 3,139 sqft
MLS Listing ID 1503646
Sold Date 10/15/21
Style Farmhouse
Bedrooms 4
Full Baths 4
Half Baths 1
HOA Y/N No
Abv Grd Liv Area 3,139
Year Built 1763
Annual Tax Amount $6,631
Tax Year 2020
Lot Size 1.280 Acres
Acres 1.28
Property Sub-Type Single Family Residence
Source Maine Listings
Land Area 3139
Property Description
Welcome home to 430 East Bridge Street!
This 1700's farmhouse features many tasteful upgrades, while keeping the charm of original esthetics and is arguably one of the most attractive homes in the Westbrook market.
This gorgeous property sits on over an acre and includes a large attached barn, 2 car garage, fenced-in private back yard and room for expansion. Pride of ownership is clear in this landmark property that awaits its next owner.
As you enter the main house, you are quickly introduced to the granite countertops and beautiful kitchen layout. Check out the flexible use of space with a huge living room with brick fireplace complimenting the hardwood floors, which can easily contain a dining area. The current dining room could be used as a main floor bedroom or playroom.
As you make your way to the rear of the main house, you find the sunroom, currently being used as an office, and has direct entry onto the deck overlooking the large back yard.
Upstairs you will find 3 bedrooms & 3 bathrooms along with a designated laundry area.
The 'tack room' connecting the barn and 2 car garage, would make an amazing man or wo-man-cave!
Don't miss out on this income producing Investment opportunity with a full 1 bedroom apartment over the garage, and possible 2nd efficiency rental/in-law space on the second floor.
Location
State ME
County Cumberland
Zoning RGA-2
Rooms
Other Rooms Above Garage8
Basement Full, Sump Pump, Interior Entry, Unfinished
Primary Bedroom Level Second
Master Bedroom Second
Bedroom 2 Second
Living Room First
Dining Room First
Kitchen First
Family Room First
Interior
Interior Features Bathtub, In-Law Floorplan, Storage
Heating Hot Water, Forced Air, Baseboard
Cooling None
Fireplaces Number 1
Fireplace Yes
Appliance Washer, Refrigerator, Electric Range, Dryer, Dishwasher
Laundry Upper Level, Washer Hookup
Exterior
Parking Features 5 - 10 Spaces, Paved, Garage Door Opener, Off Street
Garage Spaces 2.0
Fence Fenced
Utilities Available 1
View Y/N No
Roof Type Fiberglass,Pitched,Shingle
Street Surface Paved
Porch Deck
Garage Yes
Building
Lot Description Corner Lot, Level, Open Lot, Sidewalks, Landscaped, Near Town, Suburban, Near Public Transit
Foundation Stone, Granite
Sewer Public Sewer
Water Public, Well
Architectural Style Farmhouse
Structure Type Wood Siding,Vertical Siding,Clapboard,Brick,Wood Frame
Others
Restrictions Unknown
Energy Description Oil
Read Less
Want to know what your home might be worth? Contact us for a FREE valuation!

Our team is ready to help you sell your home for the highest possible price ASAP







