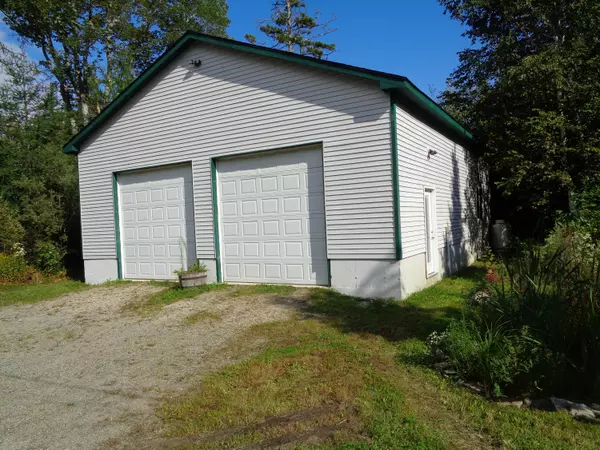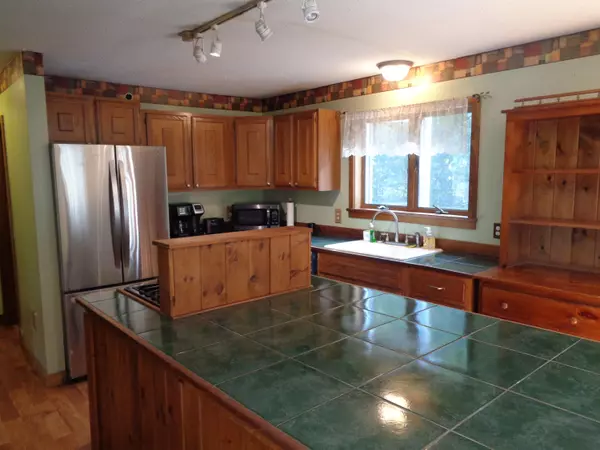Bought with Realty of Maine
$365,000
For more information regarding the value of a property, please contact us for a free consultation.
37 Red Fern RD Trenton, ME 04605
3 Beds
2 Baths
1,750 SqFt
Key Details
Sold Price $365,000
Property Type Residential
Sub Type Single Family Residence
Listing Status Sold
Square Footage 1,750 sqft
Subdivision Red Fern Assoc.
MLS Listing ID 1509393
Sold Date 10/21/21
Style Cape
Bedrooms 3
Full Baths 2
HOA Fees $33/ann
HOA Y/N Yes
Abv Grd Liv Area 1,750
Year Built 1990
Annual Tax Amount $2,671
Tax Year 2020
Lot Size 3.000 Acres
Acres 3.0
Property Sub-Type Single Family Residence
Source Maine Listings
Land Area 1750
Property Description
Privately located off the Oak Point Road, you will find this adorable Cape a great place to call home. This home offers a new roof, new appliances, & lovely landscaping on 3 acres. A collectors dream is the 32 X 40 foot heated garage, which can hold up to 6 vehicles.
Location
State ME
County Hancock
Zoning RES
Rooms
Basement Full, Exterior Entry, Bulkhead, Interior Entry, Unfinished
Primary Bedroom Level First
Master Bedroom Second 13.0X20.0
Bedroom 2 Second 15.0X17.0
Living Room First 14.0X17.0
Dining Room First 9.0X13.0
Kitchen First 12.0X14.0 Eat-in Kitchen
Family Room Basement
Interior
Interior Features 1st Floor Bedroom
Heating Stove, Hot Water, Baseboard
Cooling None
Fireplace No
Appliance Washer, Refrigerator, Gas Range, Dryer
Laundry Laundry - 1st Floor, Main Level
Exterior
Parking Features 1 - 4 Spaces, Gravel, Garage Door Opener, Detached
Garage Spaces 6.0
Utilities Available 1
View Y/N Yes
View Trees/Woods
Roof Type Shingle
Street Surface Gravel
Accessibility 32 - 36 Inch Doors
Porch Deck
Road Frontage Private
Garage Yes
Building
Lot Description Level, Landscaped, Wooded, Near Golf Course, Rural, Subdivided
Foundation Concrete Perimeter
Sewer Private Sewer, Septic Existing on Site
Water Private, Well
Architectural Style Cape
Structure Type Wood Siding,Clapboard,Wood Frame
Others
HOA Fee Include 400.0
Restrictions Yes
Energy Description Wood, Oil
Read Less
Want to know what your home might be worth? Contact us for a FREE valuation!

Our team is ready to help you sell your home for the highest possible price ASAP







