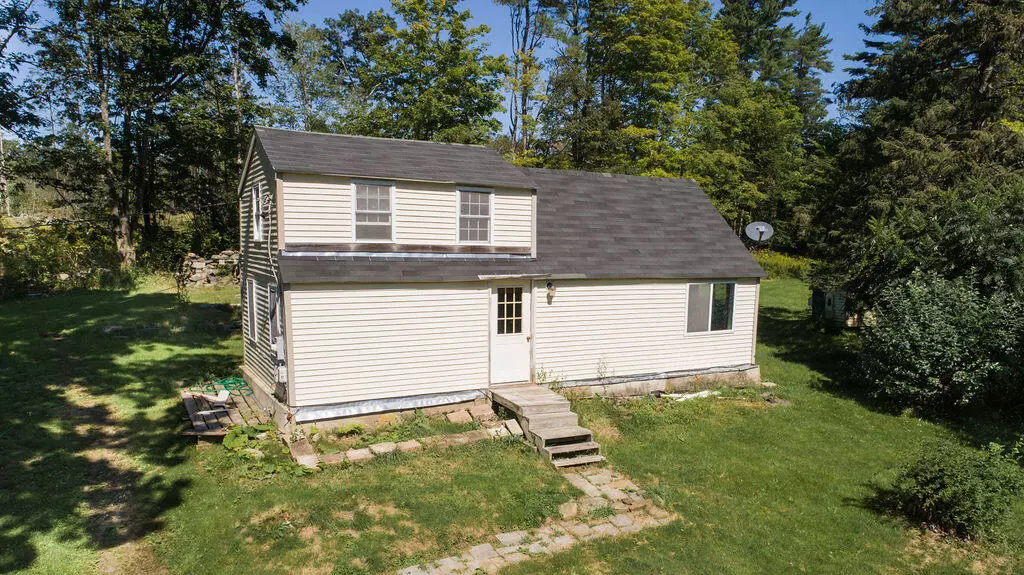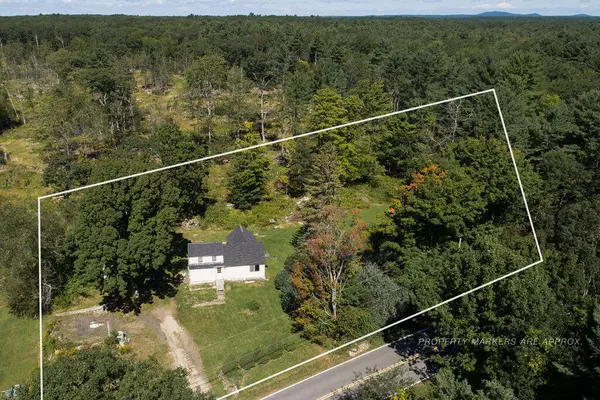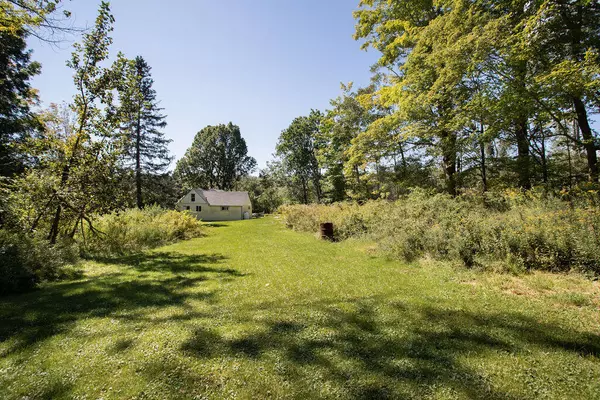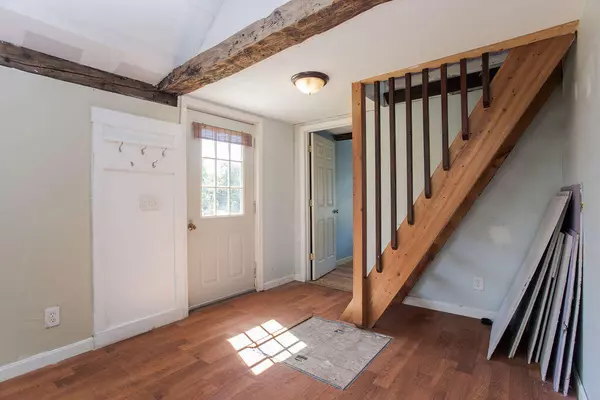Bought with Anne Erwin Sotheby's International Realty
$252,500
For more information regarding the value of a property, please contact us for a free consultation.
161 Brave Boat Harbor RD Kittery, ME 03905
2 Beds
1 Bath
1,104 SqFt
Key Details
Sold Price $252,500
Property Type Residential
Sub Type Single Family Residence
Listing Status Sold
Square Footage 1,104 sqft
MLS Listing ID 1508297
Sold Date 10/26/21
Style Cape
Bedrooms 2
Full Baths 1
HOA Y/N No
Abv Grd Liv Area 1,104
Year Built 1690
Annual Tax Amount $2,138
Tax Year 2022
Lot Size 1.100 Acres
Acres 1.1
Property Sub-Type Single Family Residence
Source Maine Listings
Land Area 1104
Property Description
Light filled home with historic circa 1690 exposed wood beams and beautiful land in Kittery Point. This is your chance to own a picturesque and desirable Kittery Point property! Existing 2 story home is in final stages of some upgrades and can be remodeled further with your ideas and vision, or build your own. Floor plan features option for single floor living with airy living/dining combo, eat in kitchen that opens up to backyard, bedroom with walk in closet, laundry hookups, and full bath all on first level. Upstairs is a sunny room that could be a bedroom or den. Climb up to the rustic loft area for a fun she shed or man cave escape room! The land backs to large open land and is across road from Rachel Carson National Wildlife refuge and features a mix of cleared sunny grass yards and established Maine pine trees. Great access in either direction out front door to quaint Kittery Harbor village or York Harbor. Grab your kayak and explore the marshes, bike along the ocean's edge, head out to nearby sandy beaches, or shop and dine 5-10 minutes down the road in happening Kittery Foreside or vibrant Portsmouth. Short commute to Shipyard. You will love this tranquil seaside setting in sought after Kittery!
Location
State ME
County York
Zoning RR
Rooms
Basement None, Not Applicable
Primary Bedroom Level First
Living Room First 15.0X15.0
Dining Room First 9.0X8.0 Heat Stove
Kitchen First 12.0X11.0 Eat-in Kitchen
Interior
Interior Features Walk-in Closets, 1st Floor Bedroom, One-Floor Living
Heating Stove, Space Heater
Cooling None
Fireplace No
Appliance Refrigerator, Electric Range
Laundry Laundry - 1st Floor, Main Level
Exterior
Parking Features 1 - 4 Spaces, Gravel, On Site
Utilities Available 1
View Y/N Yes
View Trees/Woods
Roof Type Shingle
Street Surface Paved
Garage No
Building
Lot Description Open Lot, Rolling Slope, Wooded, Near Golf Course, Near Shopping
Foundation Slab
Sewer Private Sewer, Septic Existing on Site
Water Public
Architectural Style Cape
Structure Type Clapboard,Wood Frame
Others
Energy Description Pellets, Propane
Read Less
Want to know what your home might be worth? Contact us for a FREE valuation!

Our team is ready to help you sell your home for the highest possible price ASAP







