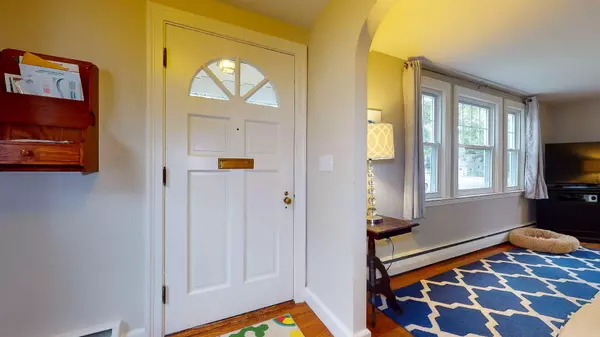Bought with RE/MAX Shoreline
$390,000
For more information regarding the value of a property, please contact us for a free consultation.
11 Allen RD South Portland, ME 04106
3 Beds
2 Baths
1,344 SqFt
Key Details
Sold Price $390,000
Property Type Residential
Sub Type Single Family Residence
Listing Status Sold
Square Footage 1,344 sqft
MLS Listing ID 1509501
Sold Date 10/27/21
Style Cape
Bedrooms 3
Full Baths 1
Half Baths 1
HOA Y/N No
Abv Grd Liv Area 1,344
Year Built 1954
Annual Tax Amount $3,598
Tax Year 2020
Lot Size 5,227 Sqft
Acres 0.12
Property Sub-Type Single Family Residence
Source Maine Listings
Land Area 1344
Property Description
This adorable Cape Cod feels spacious, and still provides everything you want on one floor: a recently updated kitchen, and a full bath; formal dining room; sunny living room; and two good bedrooms! And there's a third large bedroom, and half-bath, in the enormous finished attic space! With the arched doorways and charming layout of the Midcentury, this home has period appeal. A professionally selected color palette makes the most of beautiful wood floors and the bright southern exposure.
Outside you'll find a private fenced yard, with an elegant cobble-paver patio. The new garage provides your vehicle with shelter from the storm, and secure storage for tools and toys. The basement has very good headroom, with space for an exercise area, workshop, or even office.
This beloved neighborhood is handy to the Greenbelt trail system, which can take you either into the countryside, or straight to South Portland's blossoming downtown. Also nearby is the Community Center, with a pool, indoor walking track, and other activities. With Portland's Old Port just ten minutes in one direction, and the airport fifteen minutes in the other, the location is hard to beat.
To this charming package, add the recently updated windows and insulation, and this home is more than ''move in ready.'' This is ''unpack and relax ready.''
City assessing card doesn't recognize the third bedroom.
Location
State ME
County Cumberland
Zoning RES A
Rooms
Basement Full, Interior Entry
Master Bedroom First
Bedroom 2 First
Bedroom 3 Second
Living Room First
Dining Room First
Kitchen First
Interior
Interior Features 1st Floor Bedroom, One-Floor Living
Heating Hot Water
Cooling None
Fireplace No
Appliance Washer, Refrigerator, Microwave, Electric Range, Dryer, Dishwasher
Exterior
Parking Features 1 - 4 Spaces, Paved, Detached
Garage Spaces 1.0
Fence Fenced
View Y/N No
Street Surface Paved
Porch Patio
Garage Yes
Exclusions Telephone shelf; garage planter.
Building
Lot Description Landscaped, Near Golf Course, Near Shopping, Neighborhood
Sewer Public Sewer
Water Public
Architectural Style Cape
Structure Type Vinyl Siding,Wood Frame
Others
Energy Description Oil
Read Less
Want to know what your home might be worth? Contact us for a FREE valuation!

Our team is ready to help you sell your home for the highest possible price ASAP







