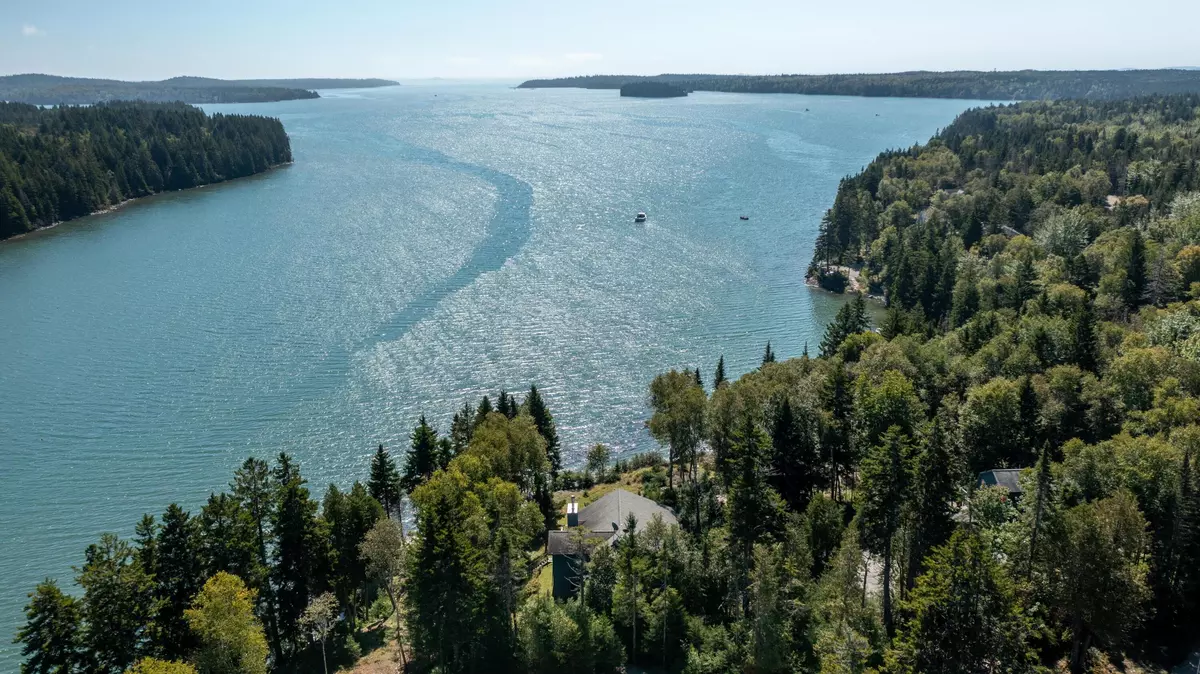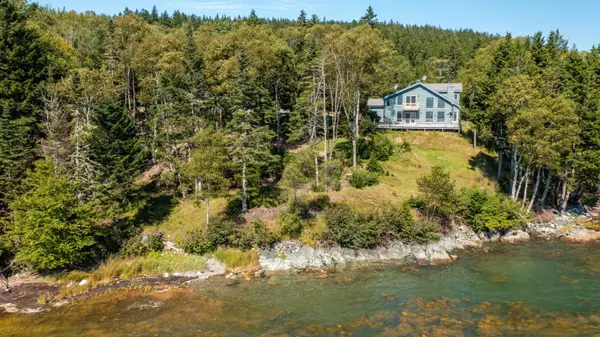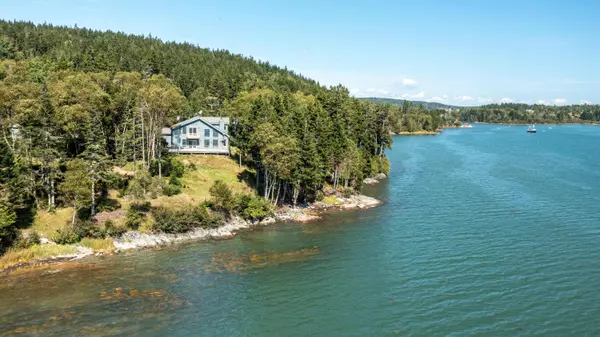Bought with Bold Coast Properties
$498,000
For more information regarding the value of a property, please contact us for a free consultation.
159 & 161 North Duck Cove RD Roque Bluffs, ME 04654
3 Beds
2 Baths
2,225 SqFt
Key Details
Sold Price $498,000
Property Type Residential
Sub Type Single Family Residence
Listing Status Sold
Square Footage 2,225 sqft
Subdivision Duck Cove Homeowner'S Association
MLS Listing ID 1508847
Sold Date 10/28/21
Style Contemporary,Multi-Level,Other Style
Bedrooms 3
Full Baths 2
HOA Fees $37/ann
HOA Y/N Yes
Abv Grd Liv Area 2,225
Year Built 1994
Annual Tax Amount $2,734
Tax Year 20
Lot Size 1.090 Acres
Acres 1.09
Property Sub-Type Single Family Residence
Source Maine Listings
Land Area 2225
Property Description
Incredible southeastward views through Little Kennebec Bay to Hope Island and beyond to the Gulf of Maine! This custom Post and Beam home features beautiful waterfront views, open concept living spaces, a 1st level wrap around deck as well as an upper birds-eye-view deck, first level bedroom with en-suite bath, another huge 2nd level family room, 2 upstairs bedrooms sharing a full bath, multiple sources of heat, automatic generator, attached single car garage, spacious waterfront lawn area with stairs to water, a mooring, a gently sloping double lot with additional water level accesses and another roadside drive access. The 2nd garage is a multi-level structure with a single garage, heated workshop, AND upper level 2 bedroom, 1 bath apartment with another birds-eye-view deck (an additional 518 sq. ft. of living space)! The subdivision also features a common boat landing and several common accesses for canoeing, kayaking, and strolls. This unique property is an excellent value!
Location
State ME
County Washington
Zoning shoreland
Body of Water Kennebec
Rooms
Family Room Vaulted Ceiling
Basement None, Not Applicable
Primary Bedroom Level First
Bedroom 2 Second 15.0X21.5
Bedroom 3 Second 11.0X11.5
Living Room First 13.0X31.0
Dining Room First 10.5X11.0 Dining Area, Informal
Kitchen First 10.5X15.5 Island, Eat-in Kitchen
Extra Room 1 9.0X13.0
Family Room Second
Interior
Interior Features 1st Floor Bedroom, 1st Floor Primary Bedroom w/Bath, Bathtub, One-Floor Living, Other, Shower, Storage, Primary Bedroom w/Bath
Heating Stove, Space Heater, Direct Vent Heater
Cooling None
Fireplace No
Appliance Washer, Refrigerator, Microwave, Electric Range, Dryer
Laundry Laundry - 1st Floor, Main Level, Washer Hookup
Exterior
Parking Features 1 - 4 Spaces, Paved, On Site, Detached
Garage Spaces 2.0
Utilities Available 1
Waterfront Description Bay
View Y/N Yes
View Scenic
Roof Type Shingle
Street Surface Gravel
Accessibility Level Entry, Other Accessibilities, Other Bath Modifications
Porch Deck
Road Frontage Private
Garage Yes
Building
Lot Description Rolling Slope, Landscaped, Wooded, Near Public Beach, Rural, Subdivided
Foundation Concrete Perimeter, Slab
Sewer Private Sewer, Septic Design Available, Septic Existing on Site
Water Private, Well
Architectural Style Contemporary, Multi-Level, Other Style
Structure Type Clapboard,Post & Beam
Others
HOA Fee Include 450.0
Restrictions Yes
Security Features Security System
Energy Description Propane, Wood
Read Less
Want to know what your home might be worth? Contact us for a FREE valuation!

Our team is ready to help you sell your home for the highest possible price ASAP







