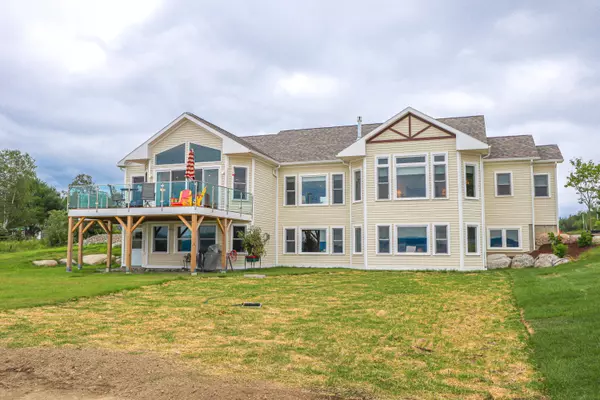Bought with The New England Real Estate Company, LLC
$879,500
For more information regarding the value of a property, please contact us for a free consultation.
1398 Castine RD Penobscot, ME 04476
4 Beds
4 Baths
4,300 SqFt
Key Details
Sold Price $879,500
Property Type Residential
Sub Type Single Family Residence
Listing Status Sold
Square Footage 4,300 sqft
MLS Listing ID 1503975
Sold Date 10/28/21
Style Other,Contemporary,Cottage,Ranch
Bedrooms 4
Full Baths 3
Half Baths 1
HOA Y/N No
Abv Grd Liv Area 2,300
Year Built 2020
Annual Tax Amount $4,535
Tax Year 2020
Lot Size 2.750 Acres
Acres 2.75
Property Sub-Type Single Family Residence
Source Maine Listings
Land Area 4300
Property Description
- BY APPOINTMENT ONLY - This spectacular 4 bed 3 1/2 bath oceanfront home on 2.75 acres offers 4,000+ ft of finished living space with panoramic views of the Penobscot Bay, River, & Fort Point Cove & Lighthouse. This contemporary ranch features one floor living with 2 bedroom suites on the first floor with tile showers & walk-in closets. The open concept main room offers a charming sitting area with electric fireplace, a spacious kitchen with quartz countertops & stainless steel appliances, a central living room area with direct access to the balcony, comfortable dining area, & acacia hardwood flooring throughout. Central air on the first floor & generous pantry beside the kitchen. The balcony features premium composite decking & wrap around glass railings for dramatic views of the yard & waterfront. Nearly all rooms on both floors offer ocean views! Two additional bedrooms & full bath (with tile shower) in the finished basement plus walk in closet, plenty of storage & vinyl plank flooring. Beautifully & carefully landscaped yard with gravel & stone accents, fresh sod, flower beds, shrubs, & ornamental trees. Meticulously built & cared for with special attention to drainage & erosion prevention. Nestled between the yard & sandy shorefront is a beautiful natural stone wall. The long driveway meanders through the front fields leading to the 2 car attached garage. Home construction was finished in 2020 with final touches being completed in the finished walk-out basement. On demand propane generator included & concrete ''hardie board'' siding for easy maintenance! Less than 25 minutes to Bucksport, about 35 minutes along the scenic route to Deer Isle, & less than 45 minutes to Ellsworth, Brewer, Bangor, & the International Airport. Just over an hour to Bar Harbor & Acadia National Park! Spend your mornings on the balcony watching the passing ships, afternoons with guests, friends, & family, & evenings admiring the sunsets over the water. Don't miss the virtual tour!
Location
State ME
County Hancock
Zoning Shoreland
Body of Water Penobscot
Rooms
Family Room Heat Stove
Basement Interior, Walk-Out Access, Daylight, Finished, Full
Primary Bedroom Level First
Bedroom 2 First
Bedroom 3 Basement
Bedroom 4 Basement
Living Room First
Dining Room First Dining Area, Informal
Kitchen First Island, Pantry2, Eat-in Kitchen
Family Room Basement
Interior
Interior Features Walk-in Closets, 1st Floor Bedroom, 1st Floor Primary Bedroom w/Bath, Bathtub, One-Floor Living, Other, Pantry, Shower, Storage, Primary Bedroom w/Bath
Heating Zoned, Stove, Forced Air, Direct Vent Heater, Direct Vent Furnace, Blowers, Hot Air
Cooling Central Air
Flooring Wood, Vinyl, Tile, Carpet
Fireplaces Number 1
Equipment Internet Access Available, Generator
Fireplace Yes
Appliance Other, Washer, Wall Oven, Refrigerator, Microwave, Dryer, Dishwasher, Cooktop
Laundry Utility Sink, Laundry - 1st Floor, Main Level
Exterior
Parking Features Auto Door Opener, 5 - 10 Spaces, Gravel, On Site, Inside Entrance
Garage Spaces 2.0
View Y/N Yes
View Scenic
Roof Type Shingle
Street Surface Paved
Accessibility 32 - 36 Inch Doors, 36 - 48 Inch Halls
Porch Deck
Garage Yes
Building
Lot Description Well Landscaped, Rolling/Sloping, Pasture/Field, Level, Rural
Foundation Concrete Perimeter
Sewer Septic Tank, Septic Design Available
Water Well, Private
Architectural Style Other, Contemporary, Cottage, Ranch
Structure Type Concrete,Wood Frame
New Construction Yes
Others
Energy Description Propane
Read Less
Want to know what your home might be worth? Contact us for a FREE valuation!

Our team is ready to help you sell your home for the highest possible price ASAP







