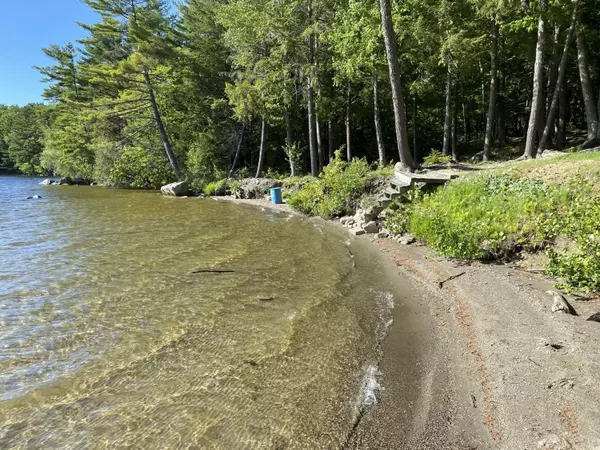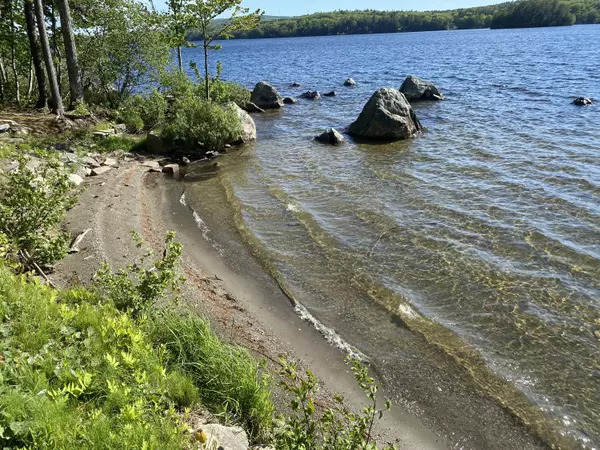Bought with LAER Realty Partners
$750,000
For more information regarding the value of a property, please contact us for a free consultation.
68 Moonlight DR Holden, ME 04429
3 Beds
2 Baths
2,376 SqFt
Key Details
Sold Price $750,000
Property Type Residential
Sub Type Single Family Residence
Listing Status Sold
Square Footage 2,376 sqft
MLS Listing ID 1497196
Sold Date 10/29/21
Style Cape
Bedrooms 3
Full Baths 1
Half Baths 1
HOA Fees $25/ann
HOA Y/N Yes
Abv Grd Liv Area 2,376
Year Built 1994
Annual Tax Amount $4,976
Tax Year 2020
Lot Size 8.000 Acres
Acres 8.0
Property Sub-Type Single Family Residence
Source Maine Listings
Land Area 2376
Property Description
PRIVATE SANDY WATERFRONT-Welcome to your serene 8-acre hideaway nestled on the hillside shores of Brewer Lake. The 277' of pristine water frontage features a gradual sandy beach protected by natural boulders, woods, and open area. Located at the end of a dead end road, this home is strategically oriented on the East shore of Brewer Lake to maximize waterfront views and capture summer sunsets. This property offers privacy without isolation and is a short 20 minute drive to Maine's 3rd largest city, Bangor. Bangor is well known for their international airport, colleges, golf courses, shopping, Hollywood Casino, concert venues, and restaurants. The main floor offers a first floor bedroom, a guest bathroom, and a large open concept that incorporates the kitchen, dining area, and living area. The entire lake front side of the main floor showcases the water views through large-unobstructed windows. For those nice summer nights, there is a generously sized deck with stairs to the lakefront lawn. Upstairs offers 2 dormered bedrooms with lake views, a generously sized landing for office space, and a half bathroom. There is plenty of room to expand livable space with this home. The massive walkout basement offers similar lake views and would make a perfect family room for entertaining. In addition, the 2 bay detached gambrel garage could be finished upstairs, or used as additional storage. This is the first time this home has been on the market.
Location
State ME
County Penobscot
Zoning Rural Resource (R3)
Body of Water Brewer Lake
Rooms
Basement Walk-Out Access, Daylight, Full, Interior Entry, Unfinished
Master Bedroom First
Bedroom 2 Second
Bedroom 3 Second
Living Room First
Kitchen First
Interior
Interior Features Walk-in Closets, 1st Floor Bedroom, Bathtub, Shower, Storage
Heating Multi-Zones, Hot Water, Baseboard
Cooling None
Fireplace No
Appliance Washer, Refrigerator, Gas Range, Dryer, Disposal, Dishwasher, Cooktop
Laundry Washer Hookup
Exterior
Parking Features 1 - 4 Spaces, Gravel, On Site, Carport, Detached, Off Street
Garage Spaces 2.0
Utilities Available 1
Waterfront Description Lake
View Y/N Yes
View Scenic, Trees/Woods
Roof Type Shingle
Street Surface Gravel
Porch Deck, Glass Enclosed, Patio, Porch
Road Frontage Private
Garage Yes
Building
Lot Description Open Lot, Rolling Slope, Landscaped, Wooded, Rural
Foundation Concrete Perimeter
Sewer Private Sewer, Septic Existing on Site
Water Private, Well
Architectural Style Cape
Structure Type Vinyl Siding,Wood Frame
Others
HOA Fee Include 300.0
Restrictions Unknown
Energy Description Oil, Electric
Read Less
Want to know what your home might be worth? Contact us for a FREE valuation!

Our team is ready to help you sell your home for the highest possible price ASAP







