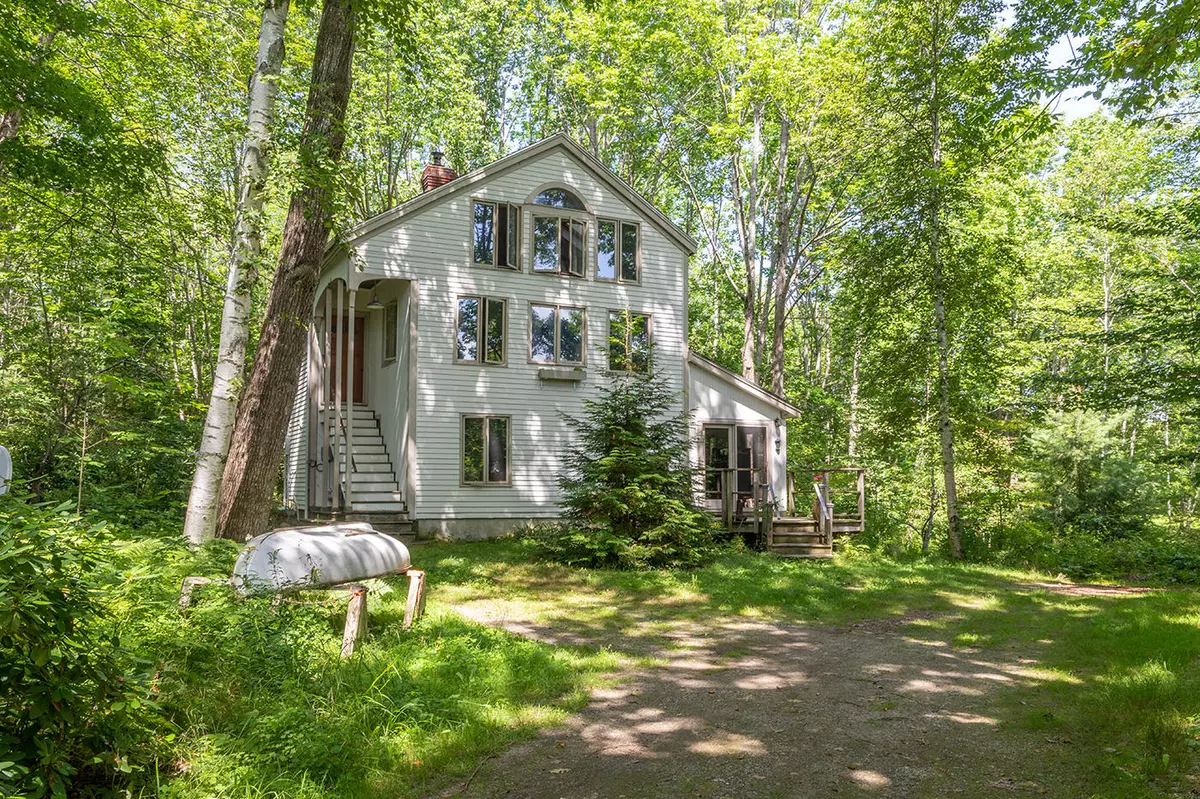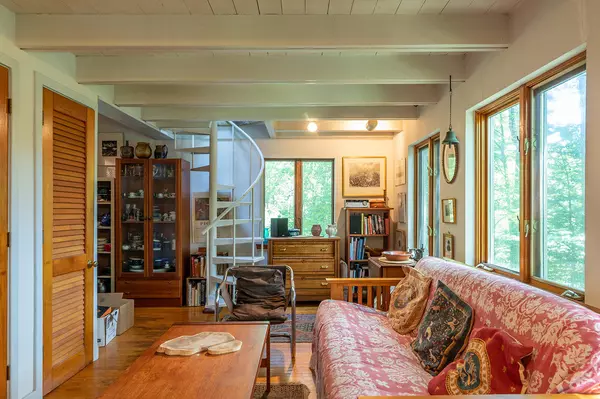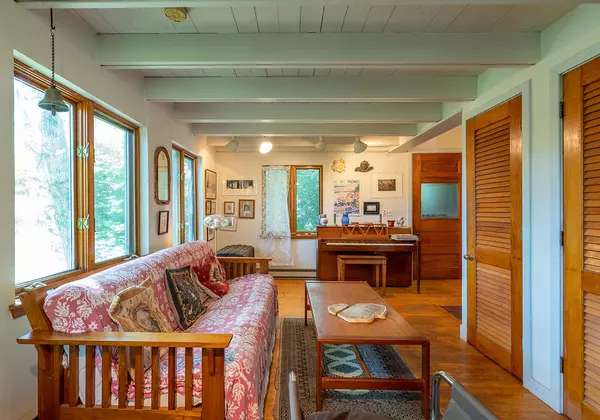Bought with Legacy Properties Sotheby's International Realty
$205,000
For more information regarding the value of a property, please contact us for a free consultation.
265 Greenacre RD Lincolnville, ME 04849
2 Beds
2 Baths
1,433 SqFt
Key Details
Sold Price $205,000
Property Type Residential
Sub Type Single Family Residence
Listing Status Sold
Square Footage 1,433 sqft
MLS Listing ID 1505133
Sold Date 10/29/21
Style Contemporary
Bedrooms 2
Full Baths 2
HOA Y/N No
Abv Grd Liv Area 1,433
Year Built 1985
Annual Tax Amount $2,612
Tax Year 2020
Lot Size 2.300 Acres
Acres 2.3
Property Sub-Type Single Family Residence
Source Maine Listings
Land Area 1433
Property Description
Whimsical Contemporary home nestled in the woods on a private 2.3 acre lot under 6 miles to Lincolnville Beach, convenient to the coastal towns of Camden and Belfast, with fiber optic internet available! Enter the home on the second level into a small foyer leading to the cheerful main living room with wood floors, wood ceiling with beams, and 3 walls with windows for a bright and airy feel. Throughout the home is evidence of the inspiration the original builder took from the craft of boat building, such as in the efficient use of space in the galley kitchen and in the second level full bath. A metal spiral staircase leads up to the primary bedroom - a third floor aerie in the treetops with a skylight, small office or dressing area and a cedar closet. The home's first level is a former workshop and now offers flexible living space with a den,studio or bedroom area with warm wood plank floors, a wood stove, laundry and ¾ bath with utility sink. A sunny year-round atrium-like sunroom completes the first floor providing access to the front and rear decks and a spiral staircase up to the main living space on the second floor. Discover an eclectic mix of creative details, inspiring spaces, and upcycled materials such as a vintage kitchen sink, claw foot tub, an interior door from an old office building, an interior skylight made from old window sashes, a dumbwaiter to bring wood to the second level, a convenient covered wood storage/garden shed attached to the rear of the home, and flexible interior spaces to suit your needs. The pretty lot offers room for a expansion - clear some trees to create more yard/garden space or build a garage and still enjoy the seclusion of a nice wooded buffer. The stone wall borders, old well pump and berry bushes add more charm to this playful and one-of-a-kind property, inside and out.
Location
State ME
County Waldo
Zoning Rural
Rooms
Basement Crawl Space, Partial, Sump Pump, Interior Entry, Unfinished
Master Bedroom Third
Bedroom 2 First
Living Room Second
Kitchen Second
Interior
Interior Features 1st Floor Bedroom, Bathtub, Storage
Heating Stove, Baseboard
Cooling None
Fireplace No
Appliance Washer, Refrigerator, Gas Range, Dryer
Laundry Laundry - 1st Floor, Main Level
Exterior
Parking Features 1 - 4 Spaces, Gravel
View Y/N Yes
View Trees/Woods
Roof Type Shingle
Street Surface Paved
Porch Deck
Garage No
Building
Lot Description Rolling Slope, Wooded, Rural
Foundation Pillar/Post/Pier, Concrete Perimeter
Sewer Private Sewer, Septic Existing on Site
Water Private, Well
Architectural Style Contemporary
Structure Type Wood Siding,Clapboard,Wood Frame
Others
Energy Description Wood, Electric
Read Less
Want to know what your home might be worth? Contact us for a FREE valuation!

Our team is ready to help you sell your home for the highest possible price ASAP







