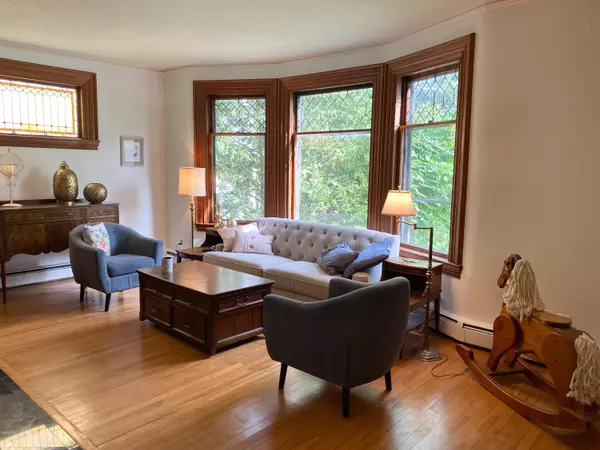Bought with Realty of Maine
$395,000
For more information regarding the value of a property, please contact us for a free consultation.
6 Coombs ST Bangor, ME 04401
5 Beds
4 Baths
4,900 SqFt
Key Details
Sold Price $395,000
Property Type Residential
Sub Type Single Family Residence
Listing Status Sold
Square Footage 4,900 sqft
MLS Listing ID 1507744
Sold Date 11/04/21
Style Victorian
Bedrooms 5
Full Baths 3
Half Baths 1
HOA Y/N No
Abv Grd Liv Area 4,900
Year Built 1875
Annual Tax Amount $6,186
Lot Size 9,583 Sqft
Acres 0.22
Property Sub-Type Single Family Residence
Source Maine Listings
Land Area 4900
Property Description
Stunning Victorian home with a section for a home based business and a 1-BR in-law or rental apartment! Enter the main home at 6 Coombs St. though the lovely garden and patio area. Inside you will find beautiful detail from floor to ceiling. The formal living room features built in bookshelves and a newer natural gas stove insert in the fireplace. The dining room includes a butler's pantry nook with one of several gorgeous stained glass windows. In the efficient kitchen you'll find floor to ceiling cabinets and granite countertops. Off the dining room is a family room, full bath and mudroom to the back covered porch. Upstairs in the main house, there are two options for the Primary Bedroom: one with two walls of built-in cabinets, drawers and shelves and the other, slightly larger with a closet. Two additional bedrooms and the laundry room complete the second floor, plus a spiral staircase to the turret overlooking Chapin Park across the street. Off the main entry, you'll find a staircase to a craft room and dark room. On the Forest Ave side is a five-room office space for your in-home business... currently used for Physical Therapy. This could be incorporated into the main home, if desired. From that entrance is also access to a second floor 1BR, 1BA apartment with separate attic space. This beautiful and unique home is ready to welcome its next owner.
Location
State ME
County Penobscot
Zoning URD&HDR
Rooms
Basement Full, Doghouse, Interior Entry, Unfinished
Primary Bedroom Level Second
Master Bedroom Second 13.5X12.5
Bedroom 2 Second 19.0X13.0
Bedroom 3 Second 12.0X10.0
Bedroom 4 Second 13.5X11.0
Living Room First 22.0X13.0
Dining Room First 12.0X11.0 Built-Ins
Kitchen First 10.0X10.0 Pantry2
Extra Room 1 10.0X10.0
Extra Room 2 5.5X6.5
Extra Room 3 12.0X12.5
Family Room First
Interior
Interior Features Attic, Bathtub, Other, Shower
Heating Radiator, Multi-Zones, Baseboard
Cooling None
Fireplaces Number 1
Fireplace Yes
Appliance Washer, Refrigerator, Microwave, Gas Range, Electric Range, Dryer, Disposal, Dishwasher
Laundry Upper Level
Exterior
Parking Features 1 - 4 Spaces, Paved
Fence Fenced
Utilities Available 1
View Y/N No
Roof Type Membrane,Metal,Shingle,Slate
Street Surface Paved
Porch Patio, Porch
Garage No
Building
Lot Description Corner Lot, Level, Sidewalks, Landscaped, Intown, Neighborhood
Foundation Stone, Granite, Concrete Perimeter, Brick/Mortar
Sewer Public Sewer
Water Public
Architectural Style Victorian
Structure Type Asbestos,Wood Frame
Schools
School District Bangor Public Schools
Others
Restrictions Unknown
Security Features Security System
Energy Description Gas Natural
Read Less
Want to know what your home might be worth? Contact us for a FREE valuation!

Our team is ready to help you sell your home for the highest possible price ASAP







