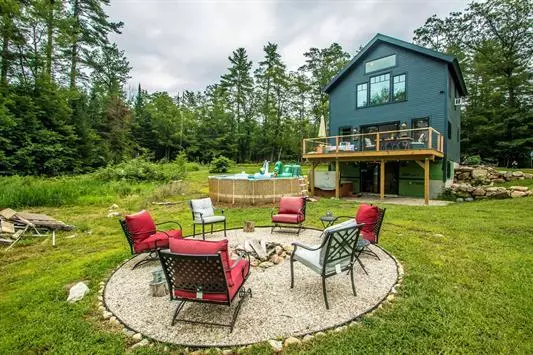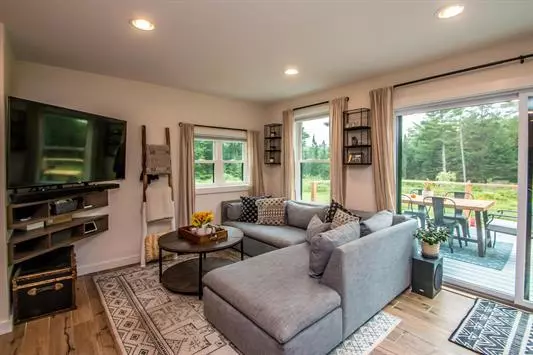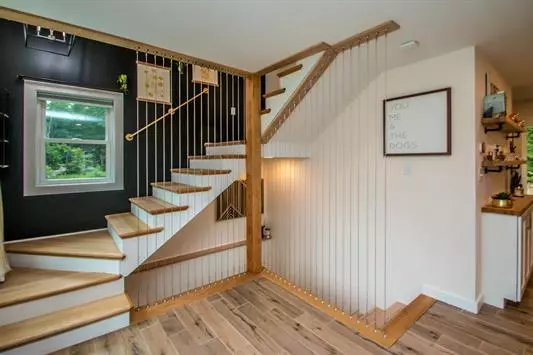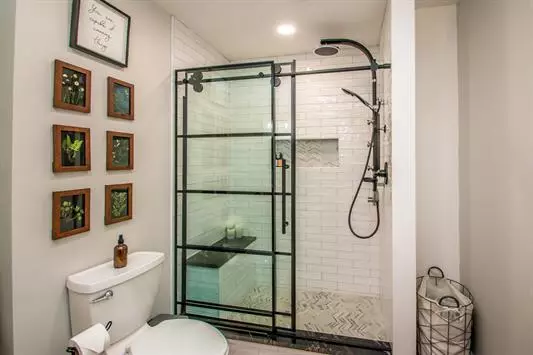Bought with Coldwell Banker Lifestyles
$370,000
For more information regarding the value of a property, please contact us for a free consultation.
292 Union Hill RD Stow, ME 04037
2 Beds
2 Baths
1,728 SqFt
Key Details
Sold Price $370,000
Property Type Residential
Sub Type Single Family Residence
Listing Status Sold
Square Footage 1,728 sqft
MLS Listing ID 1504705
Sold Date 11/04/21
Style Contemporary
Bedrooms 2
Full Baths 2
HOA Y/N No
Abv Grd Liv Area 1,152
Year Built 2019
Annual Tax Amount $2,259
Tax Year 2021
Lot Size 2.490 Acres
Acres 2.49
Property Sub-Type Single Family Residence
Source Maine Listings
Land Area 1728
Property Description
This stylish home boasts custom features from top to bottom. Sitting on 2.4 acres it offers two bedrooms, two baths plus a 12'x12' flex room. Starting with the kitchen, you will find white quartz countertop with oversized white subway tile backsplash, open shelving, a double oven and a chef's styler faucet. The open concept living room features floor to ceiling cables on the stairs giving the room a modern, fresh look. In the primary bedroom upstairs you can enjoy the sunsets and seasonal mountain views or spend time in the luxurious bathroom with both a cast iron soaking tub and a 72' tiled shower with a granite bench. This home was designed to be maintenance free and energy efficient as well as beautiful. All three floors enjoy radiant heat with a combination of wood look tile and luxury vinyl. The finished basement adds a secondary living area. The exterior offers a metal roof, LP composite siding and composite decking, all are long lasting. On the property you will find a 32'x36' barn, wide stone walls and young fruit trees. Abbuting this property is the ITS80 snow mobile trail so you can ride from home. Stow has low taxes and is in the Fryeburg Academy school district.
Location
State ME
County Oxford
Zoning Residential
Rooms
Basement Daylight, Finished, Full, Walk-Out Access
Primary Bedroom Level Second
Master Bedroom Second 12.0X10.0
Living Room First 20.0X12.0
Kitchen First 12.0X12.0
Extra Room 1 10.0X5.0
Extra Room 2 12.0X12.0
Interior
Interior Features Bathtub, Shower, Primary Bedroom w/Bath
Heating Radiant
Cooling None
Fireplace No
Appliance Washer, Refrigerator, Microwave, Gas Range, Dryer, Dishwasher
Laundry Laundry - 1st Floor, Main Level
Exterior
Parking Features 5 - 10 Spaces, Gravel
View Y/N No
Roof Type Metal
Street Surface Paved
Porch Deck
Garage No
Building
Lot Description Level, Rural
Foundation Concrete Perimeter
Sewer Private Sewer, Septic Existing on Site
Water Private, Well
Architectural Style Contemporary
Structure Type Wood Siding,Composition,Clapboard,Wood Frame
Schools
School District Rsu 72/Msad 72
Others
Energy Description Propane
Read Less
Want to know what your home might be worth? Contact us for a FREE valuation!

Our team is ready to help you sell your home for the highest possible price ASAP







