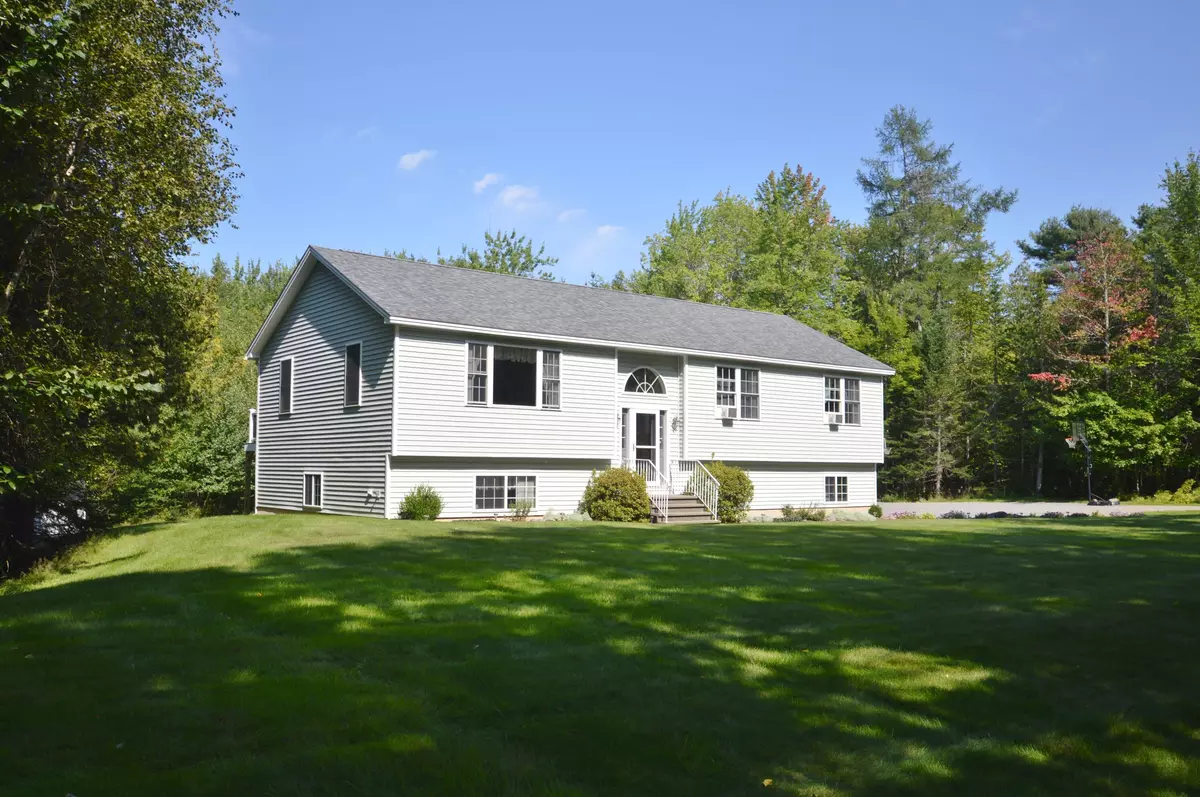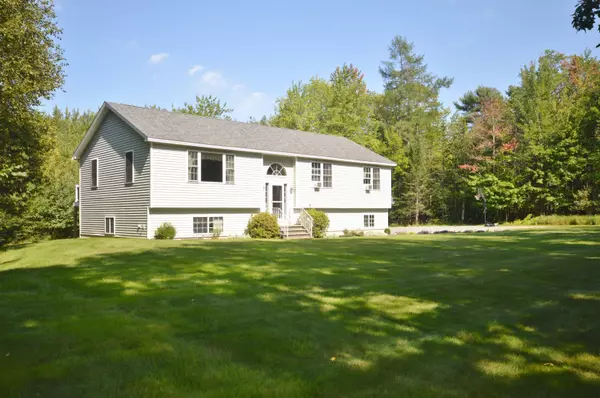Bought with Bean Group
$330,000
For more information regarding the value of a property, please contact us for a free consultation.
200 Hoxie Hill RD Orrington, ME 04474
3 Beds
2 Baths
2,314 SqFt
Key Details
Sold Price $330,000
Property Type Residential
Sub Type Single Family Residence
Listing Status Sold
Square Footage 2,314 sqft
MLS Listing ID 1506988
Sold Date 11/05/21
Style Multi-Level,Raised Ranch,Split Entry
Bedrooms 3
Full Baths 2
HOA Y/N No
Abv Grd Liv Area 1,558
Year Built 2004
Annual Tax Amount $3,290
Tax Year 2020
Lot Size 2.020 Acres
Acres 2.02
Property Sub-Type Single Family Residence
Source Maine Listings
Land Area 2314
Property Description
Beautifully maintained oversized raised ranch with many owner upgrades making it better than new! Spacious maple cabinet kitchen with plenty of cupboards and storage, new SS appliances, ceramic tile flooring. Open concept dining area leads to brand new composite rear deck overlooking private back yard and firepit with patio pavers.
Lower level has large family room and office which could be a 4th bedroom.
2019 shingles, new vinyl flooring in bedrooms, freshly painted- all you need to do is move in. Oversized garage has room for vehicles and storage. Outbuilding is just 3 yrs old. See disclosures for list of upgrades.
Easy access between Bangor and Bucksport. Attractive Orrington taxes and choice of high schools.
Location
State ME
County Penobscot
Zoning RES-FAMILY
Rooms
Basement Finished, Full, Interior Entry, Walk-Out Access
Primary Bedroom Level First
Master Bedroom First 12.0X9.6
Bedroom 2 First 12.0X9.6
Living Room First 18.1X13.3
Dining Room First 13.0X12.0
Kitchen First 14.0X13.3
Family Room Basement
Interior
Interior Features Walk-in Closets, 1st Floor Primary Bedroom w/Bath, Bathtub, Primary Bedroom w/Bath
Heating Radiant, Multi-Zones, Hot Water, Baseboard
Cooling None
Fireplace No
Appliance Refrigerator, Microwave, Gas Range, Dishwasher
Laundry Laundry - 1st Floor, Main Level
Exterior
Parking Features 5 - 10 Spaces, Gravel, Garage Door Opener, Inside Entrance, Underground
Garage Spaces 2.0
Utilities Available 1
View Y/N No
Roof Type Shingle
Street Surface Paved
Porch Deck, Patio
Garage Yes
Building
Lot Description Open Lot, Landscaped, Wooded, Rural
Foundation Concrete Perimeter
Sewer Private Sewer, Septic Existing on Site
Water Private, Well
Architectural Style Multi-Level, Raised Ranch, Split Entry
Structure Type Vinyl Siding,Wood Frame
New Construction Yes
Schools
School District Orrington Public Schools
Others
Restrictions Unknown
Energy Description Oil
Read Less
Want to know what your home might be worth? Contact us for a FREE valuation!

Our team is ready to help you sell your home for the highest possible price ASAP







