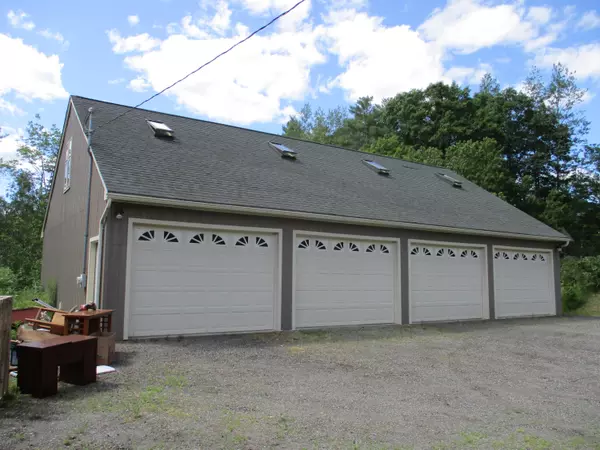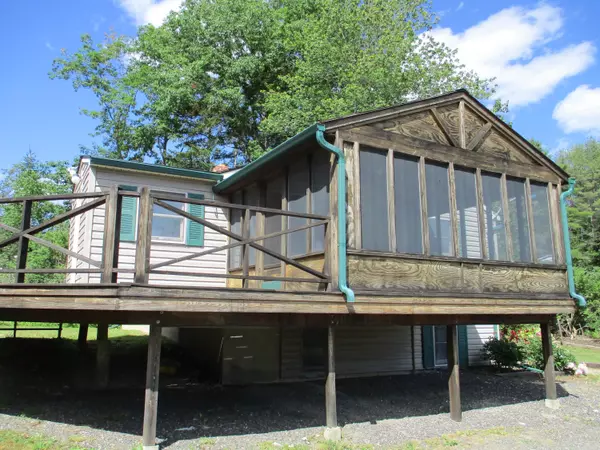Bought with Lash Realty Group
$245,000
For more information regarding the value of a property, please contact us for a free consultation.
103 Pine Ridge DR Warren, ME 04864
4 Beds
1 Bath
1,224 SqFt
Key Details
Sold Price $245,000
Property Type Residential
Sub Type Single Family Residence
Listing Status Sold
Square Footage 1,224 sqft
MLS Listing ID 1498205
Sold Date 11/12/21
Style Split Entry
Bedrooms 4
Full Baths 1
HOA Y/N No
Abv Grd Liv Area 816
Year Built 1987
Annual Tax Amount $3,259
Tax Year 2020
Lot Size 1.730 Acres
Acres 1.73
Property Sub-Type Single Family Residence
Source Maine Listings
Land Area 1224
Property Description
Excellent location on dead end street. One owner stick built split entry offers applianced eat-in kitchen with sliders to large screened porch on left side. Large deck adjacent to porch in rear. First floor includes two bedrooms and full bathroom. Lower level is partially finished with two additional bedrooms. Recent roof on house. Nicely landscaped in front yard. Back yard has two storage sheds. Recent four car detached garage (56 feet by 36 feet) includes ceiling Modine heater (by propane gas), two electric door openers, four skylights, and finished hobby room upstairs with entrance stairway outside on the right. Recent roof on house. Deed references include Book 3122, Page 181 AND Book 1224, Page 266. Town of Warren records show septic system design as three (3) bedrooms.
Location
State ME
County Knox
Zoning res
Rooms
Basement Bulkhead, Finished, Full, Exterior Entry, Interior Entry
Master Bedroom First
Bedroom 2 First
Bedroom 3 Basement
Bedroom 4 Basement
Living Room First
Kitchen First Eat-in Kitchen
Interior
Interior Features 1st Floor Bedroom, Attic, Bathtub, Other, Shower, Storage
Heating Other, Multi-Zones, Hot Water, Baseboard, Hot Air
Cooling None
Fireplace No
Appliance Washer, Refrigerator, Electric Range, Dryer
Laundry Washer Hookup
Exterior
Parking Features 5 - 10 Spaces, Gravel, On Site, Garage Door Opener, Detached, Heated Garage, Storage
Garage Spaces 4.0
Utilities Available 1
View Y/N Yes
View Scenic
Roof Type Pitched,Shingle
Street Surface Paved
Porch Deck, Screened
Garage Yes
Building
Lot Description Cul-De-Sac, Level, Open Lot, Landscaped, Wooded, Near Golf Course, Near Public Beach, Near Shopping, Near Town, Neighborhood, Subdivided
Foundation Concrete Perimeter
Sewer Private Sewer, Septic Existing on Site
Water Private, Well
Architectural Style Split Entry
Structure Type Vinyl Siding,Metal Clad,Wood Frame
Schools
School District Rsu 40/Msad 40
Others
Restrictions Unknown
Energy Description Oil, Gas Bottled
Read Less
Want to know what your home might be worth? Contact us for a FREE valuation!

Our team is ready to help you sell your home for the highest possible price ASAP







