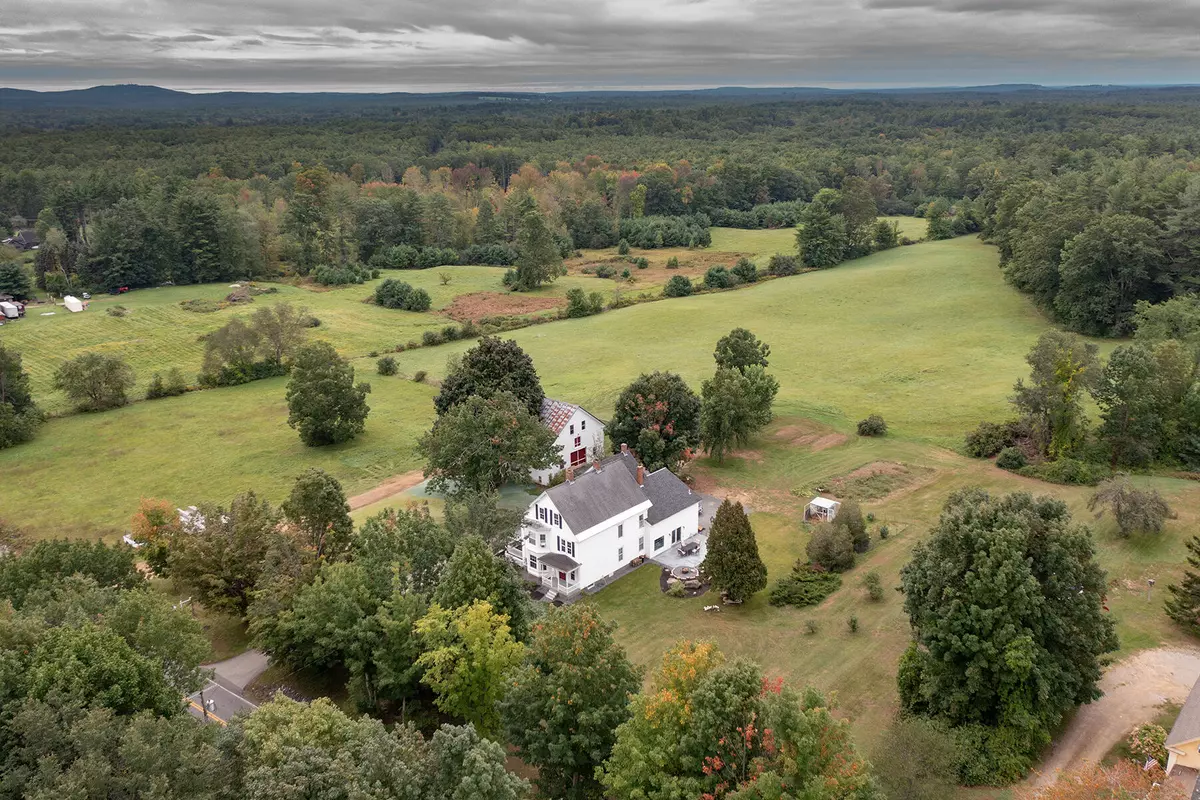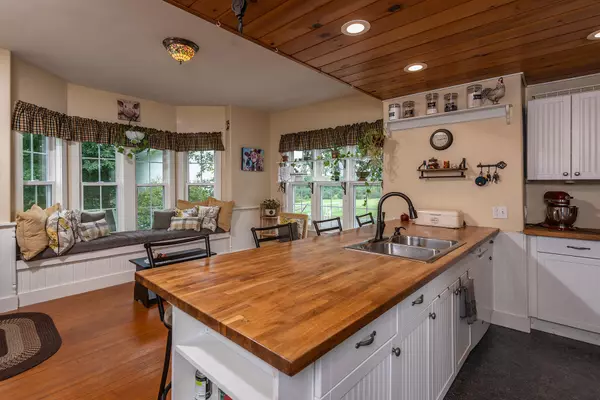Bought with Keller Williams Realty
$599,750
For more information regarding the value of a property, please contact us for a free consultation.
201 Lebanon RD North Berwick, ME 03906
4 Beds
4 Baths
3,794 SqFt
Key Details
Sold Price $599,750
Property Type Residential
Sub Type Single Family Residence
Listing Status Sold
Square Footage 3,794 sqft
MLS Listing ID 1509753
Sold Date 11/12/21
Style Farmhouse
Bedrooms 4
Full Baths 2
Half Baths 2
HOA Y/N No
Abv Grd Liv Area 3,794
Year Built 1890
Annual Tax Amount $4,885
Tax Year 2020
Lot Size 2.030 Acres
Acres 2.03
Property Sub-Type Single Family Residence
Source Maine Listings
Land Area 3794
Property Description
Antique farmhouse on 2+ dividable acres, replete with barn, in a lovely rural setting, overlooking fields, yet close to downtown North Berwick, Pratt Whitney, commuter routes, etc. Set back nicely from the road, this home welcomes your approach with a gracious front porch that you won't want to leave. So much space, it offers room for extended family, with in law potential. First floor offers an oversized kitchen with a built in window seat, large dining area, craft/hobby room, office that can double as a first floor bedroom, 2 powder rooms and double parlor. Take the elegant front staircase to the second floor landing. There you will find four bedrooms, two baths. Continue down the hall to a 2nd floor Great Room with vaulted ceilings and lots of windows overlooking scenic fields. Want even more space? The third floor offers a huge, unfinished attic. And then there is the barn... So many options! Seller is a builder who has undertaken a lot of renovation to restore this home, including a brand new septic. This home offers not just space, but so much country charm. Come and claim it.
Location
State ME
County York
Zoning Village A,B,C
Rooms
Basement Walk-Out Access, Full, Sump Pump, Exterior Entry, Bulkhead, Interior Entry, Unfinished
Primary Bedroom Level Second
Bedroom 2 Second 16.0X11.5
Bedroom 3 Second 11.8X13.5
Bedroom 4 Second 15.6X10.0
Living Room First 23.0X16.0
Dining Room First 15.9X12.2
Kitchen First 18.0X15.8
Extra Room 1 19.7X15.3
Interior
Interior Features Attic
Heating Multi-Zones, Hot Water, Baseboard
Cooling A/C Units, Multi Units
Fireplace No
Appliance Washer, Refrigerator, Microwave, Electric Range, Dryer, Dishwasher
Laundry Laundry - 1st Floor, Main Level
Exterior
Parking Features 21+ Spaces, Paved, On Site
View Y/N Yes
View Scenic
Roof Type Pitched,Shingle
Street Surface Paved
Porch Patio, Porch
Garage No
Building
Lot Description Open Lot, Rolling Slope, Pasture, Near Town
Foundation Granite, Concrete Perimeter, Brick/Mortar
Sewer Private Sewer, Septic Existing on Site
Water Public
Architectural Style Farmhouse
Structure Type Vinyl Siding,Wood Frame
Others
Energy Description Oil
Read Less
Want to know what your home might be worth? Contact us for a FREE valuation!

Our team is ready to help you sell your home for the highest possible price ASAP







