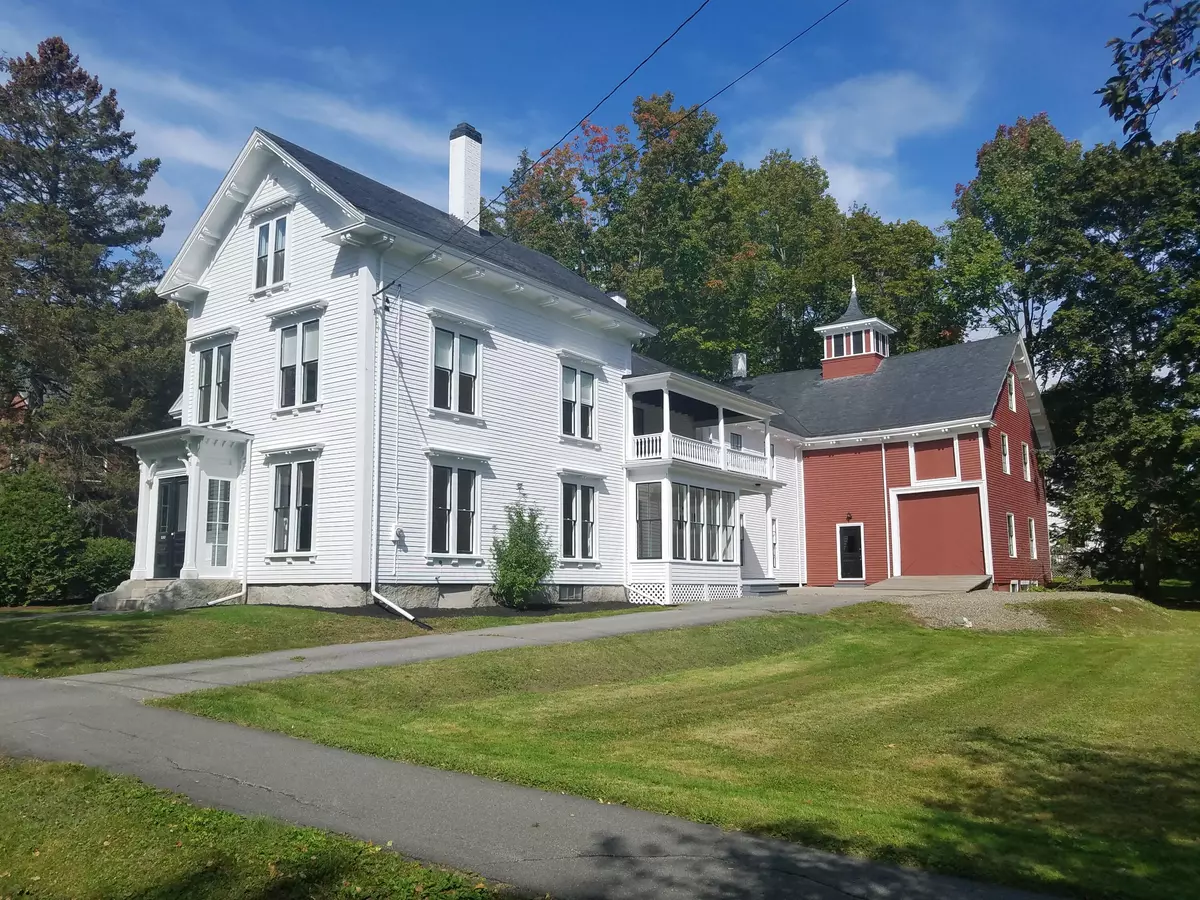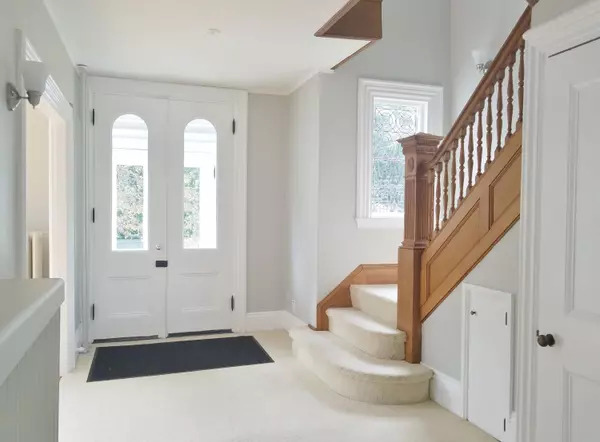Bought with NextHome Experience
$450,000
For more information regarding the value of a property, please contact us for a free consultation.
233 Cedar ST Bangor, ME 04401
4 Beds
5 Baths
3,845 SqFt
Key Details
Sold Price $450,000
Property Type Residential
Sub Type Single Family Residence
Listing Status Sold
Square Footage 3,845 sqft
MLS Listing ID 1510169
Sold Date 11/04/21
Style Colonial
Bedrooms 4
Full Baths 2
Half Baths 3
HOA Y/N No
Abv Grd Liv Area 3,845
Year Built 1880
Annual Tax Amount $5,533
Tax Year 2022
Lot Size 0.350 Acres
Acres 0.35
Property Sub-Type Single Family Residence
Source Maine Listings
Land Area 3845
Property Description
The Jonas T. Dinsmore House is sited on a large lot in the Whitney Park Historic District. The seller has made recent updates including fresh paint throughout creating a beautiful move-in ready home. It's light and bright and very welcoming for a new homeowner. With this many rooms there is great space for everyone to find there own quiet space from first floor to third. The front foyer features double entry doors and a natural oak staircase highlighted by two leaded glass windows. There is a large living room, den/office, formal dining room with a fireplace, sunroom, and very large family room with a fireplace and 1/2 bath. The kitchen has a large walk-in pantry room and the first floor laundry room off the kitchen offers convenience. The second floor features four spacious bedrooms and two full baths. One bedroom has a door leading out to an open porch. A nice open staircase leads to the third floor where you'll find a room in the front that some might choose to use as a bedroom. Also on this level is a half bath and two additional finished rooms that provide great storage. A big bonus with this property is the attached 32 x 42 two story barn that is sitting on a full foundation. It would be hard to need more storage space than this. If your a fan of writer Stephen King his home is just up the street!
Location
State ME
County Penobscot
Zoning URD-1
Rooms
Family Room Wood Burning Fireplace
Basement Full, Interior Entry, Unfinished
Master Bedroom Second 14.0X14.0
Bedroom 2 Second 16.0X10.0
Bedroom 3 Second 15.0X13.0
Bedroom 4 Second 20.0X12.0
Living Room First 23.0X14.0
Dining Room First 15.0X14.0
Kitchen First 15.0X9.0
Extra Room 1 23.0X10.0
Family Room First
Interior
Interior Features Attic, Pantry
Heating Radiator, Multi-Zones, Hot Water
Cooling None
Fireplaces Number 2
Fireplace Yes
Appliance Washer, Refrigerator, Electric Range, Dryer, Dishwasher
Laundry Laundry - 1st Floor, Main Level
Exterior
Parking Features 1 - 4 Spaces, Paved, On Site, Inside Entrance, Storage
Garage Spaces 2.0
View Y/N No
Roof Type Slate
Street Surface Paved
Porch Porch
Garage Yes
Building
Lot Description Level, Open Lot, Sidewalks, Historic District, Intown, Neighborhood
Foundation Stone, Concrete Perimeter, Brick/Mortar
Sewer Public Sewer
Water Public
Architectural Style Colonial
Structure Type Wood Siding,Clapboard,Wood Frame
Others
Restrictions Unknown
Energy Description Gas Natural
Read Less
Want to know what your home might be worth? Contact us for a FREE valuation!

Our team is ready to help you sell your home for the highest possible price ASAP







