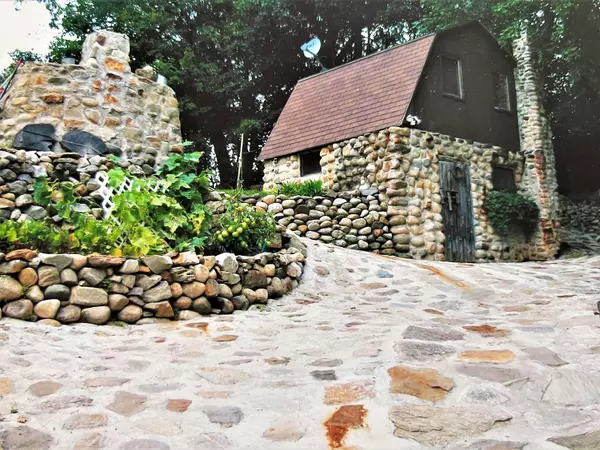Bought with Allied Realty
$163,000
For more information regarding the value of a property, please contact us for a free consultation.
73 Whitman ST Mexico, ME 04257
4 Beds
2 Baths
1,848 SqFt
Key Details
Sold Price $163,000
Property Type Residential
Sub Type Single Family Residence
Listing Status Sold
Square Footage 1,848 sqft
MLS Listing ID 1508810
Sold Date 11/17/21
Style Cape
Bedrooms 4
Full Baths 2
HOA Y/N No
Abv Grd Liv Area 1,848
Year Built 1910
Annual Tax Amount $2,642
Tax Year 20
Lot Size 10,018 Sqft
Acres 0.23
Property Sub-Type Single Family Residence
Source Maine Listings
Land Area 1848
Property Description
What a beauty! This property has been thoughtfully constructed and meticulously maintained. Pride of ownership shines through as you navigate all the unique features of this one-of-a-kind property. Handmade rock walls and walkways galore!! Give the seller a pile of rocks and he'll show you what to do with them. In addition to the rock walls & walkways, he built a beautiful sauna building out of rocks. The gambrel top part is wood with a shingle roof and the inside is finished with knotty pine. Once you see this property you will have an appreciation for the time, effort, creativity, and hard work that went into planning and executing the unique features of this property. Enjoy relaxing on the 24' long front porch outlined by mature trees. Inside on the first level, you will find a beautiful, sun-filled spacious 15x17 Bonus room with cathedral knotty pine ceiling, tile flooring and radiant heat (currently used as the master bedroom and not included in the 4 bedroom count). This would make the perfect space for entertaining family and friends. You will love the open concept kitchen/livingroom/dining area with plenty of sun and natural light. The 2nd level has 3 bedrooms, a full bath & a balcony that overlooks the 1st level bonus room. The 3rd level has an 18x11 bedroom & an 18x11 walk-in attic storage. Recent upgrades include: 2013 new Peerless boiler & new stainless steel chimney liner. 2019, new boiler mate for hot water. Outside you will find a 15' Octagon pool that connects to the upstairs portion of the Sauna building that serves as a changing room and storage. Beautiful landscaping, mature trees and flowering bushes adorn this property. Everything has been thoughtfully planned out. It's simply amazing what a creative mind, piles of rocks and good old fashion ''hard work'' can do!!! Come see for yourself. Unique properties like these are very rare and don't come around often. Schedule your exclusive showing appointment & you won't be disappointed!!
Location
State ME
County Oxford
Zoning Rural
Rooms
Family Room Cathedral Ceiling
Basement Bulkhead, Full, Exterior Entry, Interior Entry, Unfinished
Primary Bedroom Level Second
Bedroom 2 Second 12.0X11.0
Bedroom 3 Third 12.0X6.0
Bedroom 4 Third 18.0X11.0
Living Room First
Dining Room First Cathedral Ceiling
Kitchen First
Family Room First
Interior
Interior Features 1st Floor Bedroom, Attic, Other, Storage
Heating Steam, Radiant, Multi-Zones
Cooling A/C Units, Multi Units
Fireplace No
Appliance Refrigerator, Electric Range, Dishwasher
Exterior
Parking Features 1 - 4 Spaces, Paved, On Site, Garage Door Opener, Detached
Garage Spaces 2.0
Pool Above Ground
View Y/N No
Roof Type Metal,Pitched,Shingle
Street Surface Paved
Porch Deck, Patio, Porch
Garage Yes
Building
Lot Description Rolling Slope, Sidewalks, Landscaped, Interior Lot, Near Town, Neighborhood, Rural
Foundation Concrete Perimeter, Brick/Mortar
Sewer Public Sewer
Water Public
Architectural Style Cape
Structure Type Vinyl Siding,Wood Frame
Others
Energy Description Oil
Read Less
Want to know what your home might be worth? Contact us for a FREE valuation!

Our team is ready to help you sell your home for the highest possible price ASAP







