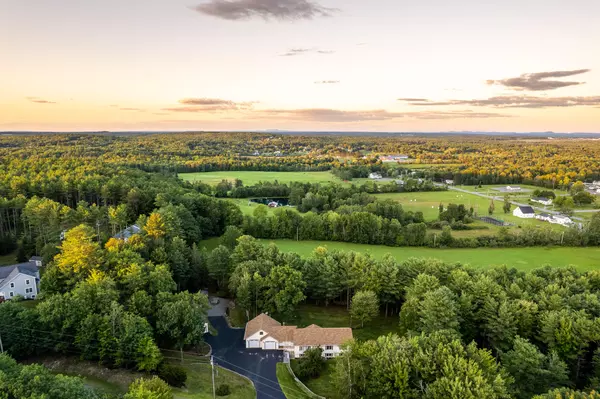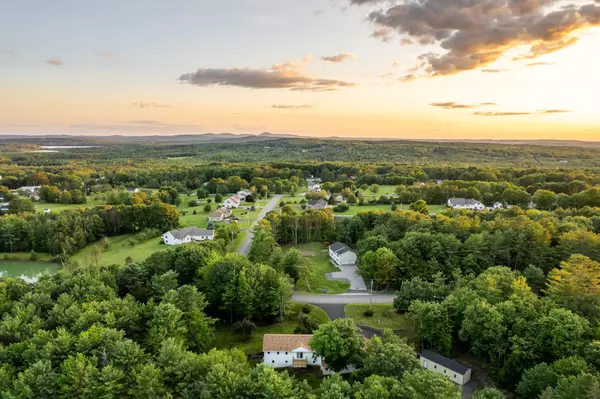Bought with NextHome Experience
$374,000
For more information regarding the value of a property, please contact us for a free consultation.
139 Mountain View DR Hermon, ME 04401
4 Beds
3 Baths
2,319 SqFt
Key Details
Sold Price $374,000
Property Type Residential
Sub Type Single Family Residence
Listing Status Sold
Square Footage 2,319 sqft
MLS Listing ID 1505867
Sold Date 11/19/21
Style Split Entry
Bedrooms 4
Full Baths 3
HOA Y/N No
Abv Grd Liv Area 1,464
Year Built 1991
Annual Tax Amount $3,366
Tax Year 2021
Lot Size 3.370 Acres
Acres 3.37
Property Sub-Type Single Family Residence
Source Maine Listings
Land Area 2319
Property Description
I know your most likely not reading this property write up as your still trying to pick your jaw up off the floor from these absolutely breathtaking and jaw dropping photos, but here it is anyways..... This Hermon Split Level Home in a Highly Desired subdivision has left NO STONE UNTURNED!!! The first thing to catch your eye will be the beautiful driveway and the hardscape retaining wall and well manicured lawns! Don't miss the two additional sheds for extra storage as well! This property offers a unique twist to a split level as it has a Ranch feel with a finished walk out basement design. The two car garage attached to the 2nd floor of the property offers direct walk in access to your main level! Large Chefs Kitchen with Large Master Bedroom with Walk In Closet and Master Bathroom! Downstairs you will find all the additional storage and living rooms you need! This house doesn't skimp on space and is an entertainers dream home!! Don't wait as this home WILL NOT LAST!!
Location
State ME
County Penobscot
Zoning Residential
Rooms
Basement Walk-Out Access, Finished, Full, Interior Entry
Master Bedroom First
Bedroom 2 Basement
Bedroom 3 Basement
Bedroom 4 Basement
Living Room First
Dining Room First
Kitchen First
Interior
Heating Multi-Zones, Hot Water, Baseboard
Cooling A/C Units, Multi Units
Fireplace No
Exterior
Parking Features 5 - 10 Spaces, Paved
Garage Spaces 2.0
View Y/N No
Roof Type Shingle
Street Surface Paved
Garage Yes
Building
Lot Description Level, Open Lot, Landscaped, Near Golf Course, Neighborhood
Sewer Private Sewer, Septic Existing on Site
Water Private, Well
Architectural Style Split Entry
Structure Type Vinyl Siding,Modular
Others
Energy Description Oil
Read Less
Want to know what your home might be worth? Contact us for a FREE valuation!

Our team is ready to help you sell your home for the highest possible price ASAP







