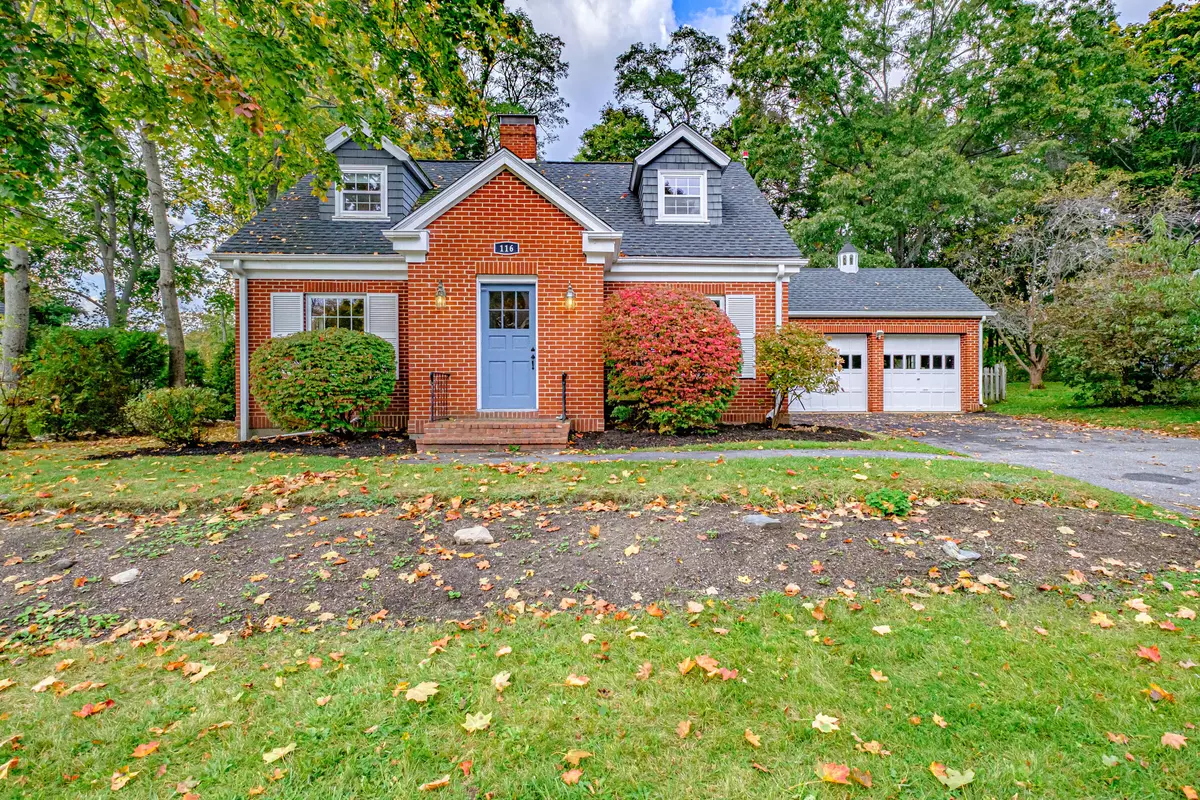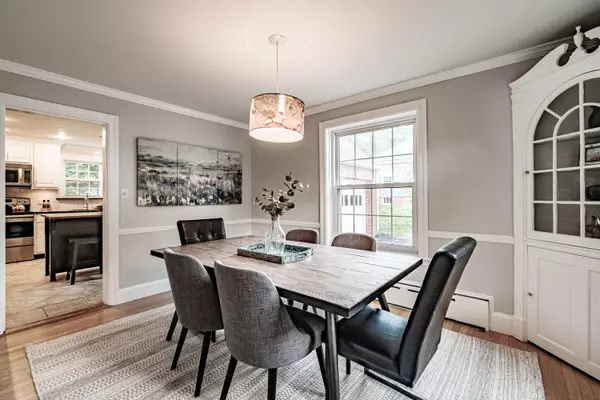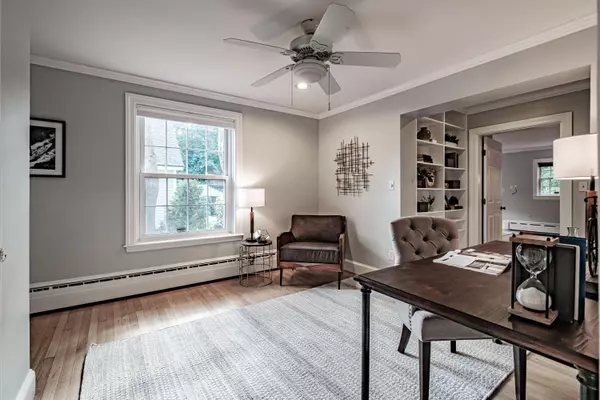Bought with Lucas Real Estate
$727,000
For more information regarding the value of a property, please contact us for a free consultation.
116 Bradley ST Portland, ME 04102
3 Beds
3 Baths
2,418 SqFt
Key Details
Sold Price $727,000
Property Type Residential
Sub Type Single Family Residence
Listing Status Sold
Square Footage 2,418 sqft
MLS Listing ID 1512938
Sold Date 11/23/21
Style Cape
Bedrooms 3
Full Baths 3
HOA Y/N No
Abv Grd Liv Area 2,138
Year Built 1952
Annual Tax Amount $6,289
Tax Year 2020
Lot Size 0.260 Acres
Acres 0.26
Property Sub-Type Single Family Residence
Source Maine Listings
Land Area 2418
Property Description
Rare, brick Cape with 2,138 square feet of finished living space plus an additional 280 sf finished family room with wood-burning fireplace in the basement. Upon entering, you'll feel the coziness and charm of its original construction. The living room, flex space, and dining rooms are adorned with crown molding. hardwood floors throughout, and built-in bookcases in the flex space/office and living room, and the original China cabinet in the dining room. The first floor includes a primary en-suite, a separate full bath for when you're entertaining guests for dinner, flex/office space, living room, and dining room. There are two traditional bedrooms and 3/4 bath on the second floor and each bedroom contains original built-ins and hardwood floors. This home has been tastefully decorated and sits on an oversized, .25 acre lot . There's plenty of room to enjoy the yard, whether you're wanting coffee on the back deck, interested in gardening, or simply wanting space to let Rover roam! The rear border of the yard is wooded with large oak, pine, and maple trees, providing you with privacy not normally experienced in town. You'll also appreciate the attached 2-car garage with large mudroom and interior access once those harsh Maine winters arrive. Come see for yourself!
Location
State ME
County Cumberland
Zoning R3
Rooms
Basement Dirt Floor, Walk-Out Access, Crawl Space, Finished, Full, Sump Pump, Interior Entry, Unfinished
Primary Bedroom Level First
Bedroom 2 Second
Bedroom 3 Second
Living Room First
Dining Room First Built-Ins
Kitchen First Eat-in Kitchen
Interior
Interior Features 1st Floor Primary Bedroom w/Bath, Bathtub, Shower, Storage
Heating Hot Water, Baseboard
Cooling None
Fireplaces Number 2
Fireplace Yes
Appliance Washer, Refrigerator, Microwave, Electric Range, Dryer, Disposal, Dishwasher
Laundry Upper Level
Exterior
Parking Features 1 - 4 Spaces, Paved, On Site, Garage Door Opener, Inside Entrance
Garage Spaces 2.0
Utilities Available 1
View Y/N No
Roof Type Shingle
Street Surface Paved
Porch Deck
Garage Yes
Building
Lot Description Level, Open Lot, Landscaped, Wooded, Interior Lot, Near Shopping, Near Turnpike/Interstate, Near Town, Neighborhood, Near Public Transit, Near Railroad
Foundation Concrete Perimeter
Sewer Public Sewer
Water Public
Architectural Style Cape
Structure Type Brick,Wood Frame
Others
Energy Description Oil
Read Less
Want to know what your home might be worth? Contact us for a FREE valuation!

Our team is ready to help you sell your home for the highest possible price ASAP







