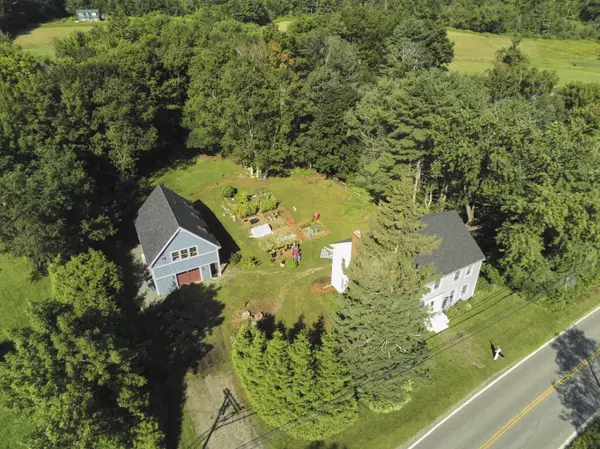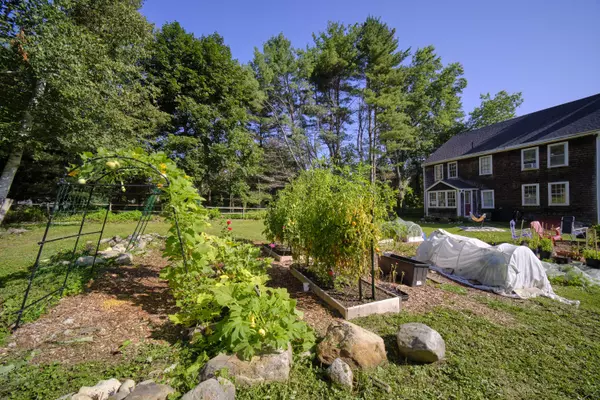Bought with William Raveis Real Estate
$405,000
For more information regarding the value of a property, please contact us for a free consultation.
458 Camden RD Hope, ME 04847
5 Beds
3 Baths
3,384 SqFt
Key Details
Sold Price $405,000
Property Type Residential
Sub Type Single Family Residence
Listing Status Sold
Square Footage 3,384 sqft
MLS Listing ID 1506198
Sold Date 11/24/21
Style Colonial
Bedrooms 5
Full Baths 2
Half Baths 1
HOA Y/N No
Abv Grd Liv Area 3,384
Year Built 1865
Annual Tax Amount $4,946
Tax Year 2020
Lot Size 1.220 Acres
Acres 1.22
Property Sub-Type Single Family Residence
Source Maine Listings
Land Area 3384
Property Description
Prominent in town 4 bedroom colonial on 1.22 aces with a stylish detached studio/garage offering many creative live/work arrangements or rental income potential. This inviting home with large rooms & classic flow offers a cozy den with gas stove plus a spacious 14'X29' family room centered with an easy to use gas fireplace. Private back yard with a mix of lawn and woods, with great sun exposure for edible and perennial gardens. Current owners have completed upgrades from the basement up, including remodeled baths and refinished floors, with room left for the next owner to add their own touch and finishes. Newly built (2009) studio/garage has excellent potential for a workshop with a separate 14' X 23' room with concrete floor. Bright and open second floor studio has lovely views of the local hills, an efficiency kitchen, plus 1 bedroom with a full bath and a small balcony. Excellent space for an at home business, private office or overflow guests. This home is located in the center of the Hope village with recreation fields & playgrounds nearby, apple orchard, historic Hope General Store plus public pond access just down the road. View the 3D tour today!
Location
State ME
County Knox
Zoning Rural
Rooms
Other Rooms Above Garage8
Basement Full, Sump Pump, Exterior Entry, Bulkhead, Interior Entry, Unfinished
Primary Bedroom Level Second
Master Bedroom Second
Bedroom 2 Second
Bedroom 3 Second
Bedroom 4 Second
Living Room First
Kitchen First
Interior
Interior Features In-Law Floorplan
Heating Stove, Forced Air, Direct Vent Heater, Hot Air
Cooling Heat Pump
Fireplaces Number 1
Fireplace Yes
Appliance Washer, Gas Range, Dryer, Dishwasher
Laundry Utility Sink, Laundry - 1st Floor, Main Level
Exterior
Parking Features 1 - 4 Spaces, Gravel, Detached
Garage Spaces 1.0
View Y/N Yes
View Fields, Mountain(s), Scenic, Trees/Woods
Roof Type Shingle
Garage Yes
Building
Lot Description Level, Open Lot, Near Town, Rural
Foundation Stone, Concrete Perimeter
Sewer Septic Design Available, Septic Existing on Site
Water Private, Well
Architectural Style Colonial
Structure Type Wood Siding,Vinyl Siding,Shingle Siding,Wood Frame
Others
Energy Description Propane, Oil
Read Less
Want to know what your home might be worth? Contact us for a FREE valuation!

Our team is ready to help you sell your home for the highest possible price ASAP







