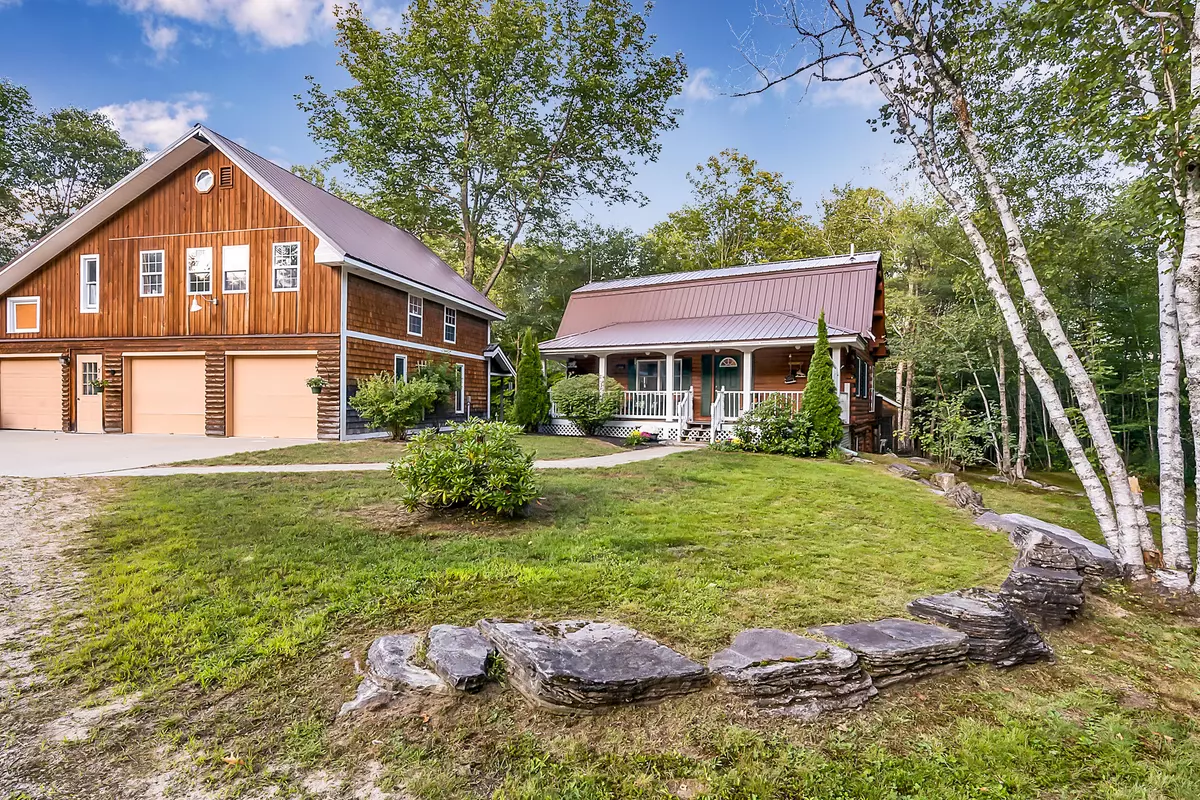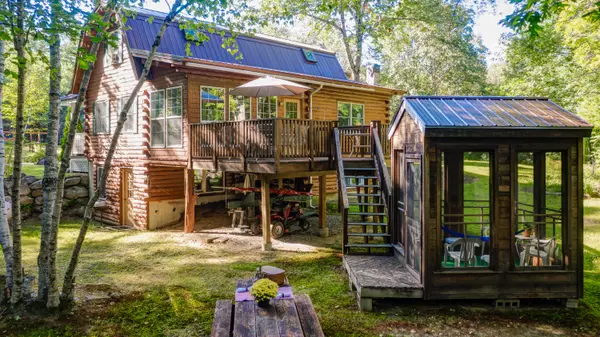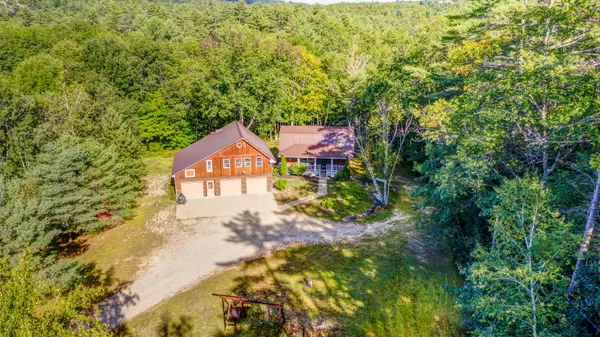Bought with Meservier & Associates
$450,000
For more information regarding the value of a property, please contact us for a free consultation.
76 North Bridgton RD Waterford, ME 04088
3 Beds
2 Baths
1,632 SqFt
Key Details
Sold Price $450,000
Property Type Residential
Sub Type Single Family Residence
Listing Status Sold
Square Footage 1,632 sqft
MLS Listing ID 1493844
Sold Date 11/29/21
Style Gambrel
Bedrooms 3
Full Baths 1
Half Baths 1
HOA Y/N No
Abv Grd Liv Area 1,182
Year Built 1989
Annual Tax Amount $1,800
Tax Year 20
Lot Size 2.750 Acres
Acres 2.75
Property Sub-Type Single Family Residence
Source Maine Listings
Land Area 1632
Property Description
Maine cedar log home by Katahdin Forest Products. 3 bedroom, 1.5 baths with farmers porch, enclosed porch, deck and a screen house on approx. 2 3/4 acres of land that runs to over 250 feet of frontage on Bear Pond/river. Walkout basement has a bonus room and an office. Efficient wall mounted Baxi propane fired boiler. Detached 3 car garage with two stories and an attic. Partial finished space on second floor could be home office. Waterford is in the heart of Western Maine's lake and mountain region for four season living or recreation. Come take a look! Property is broker owner.
Location
State ME
County Oxford
Zoning Shoreland
Body of Water Bear
Rooms
Basement Walk-Out Access, Full, Interior Entry
Primary Bedroom Level Second
Master Bedroom First 13.0X9.5
Bedroom 2 Second 10.5X16.0
Living Room First 16.0X13.0
Kitchen First 12.5X11.0 Breakfast Nook
Interior
Interior Features 1st Floor Bedroom, Bathtub, Shower, Storage, Primary Bedroom w/Bath
Heating Space Heater, Hot Water, Baseboard
Cooling None
Fireplace No
Appliance Refrigerator, Electric Range, Dishwasher
Laundry Washer Hookup
Exterior
Parking Features 5 - 10 Spaces, Gravel, Garage Door Opener, Detached, Storage
Garage Spaces 3.0
Utilities Available 1
Waterfront Description Pond,River
View Y/N Yes
View Trees/Woods
Roof Type Metal
Street Surface Paved
Accessibility 32 - 36 Inch Doors
Porch Deck, Glass Enclosed, Porch
Garage Yes
Building
Lot Description Level, Open Lot, Rolling Slope, Landscaped, Wooded, Near Public Beach, Subdivided, Suburban
Foundation Concrete Perimeter
Sewer Private Sewer, Septic Design Available, Septic Existing on Site
Water Private, Well
Architectural Style Gambrel
Structure Type Log Siding,Log
Schools
School District Rsu 17/Msad 17
Others
Restrictions Unknown
Energy Description Propane
Read Less
Want to know what your home might be worth? Contact us for a FREE valuation!

Our team is ready to help you sell your home for the highest possible price ASAP







