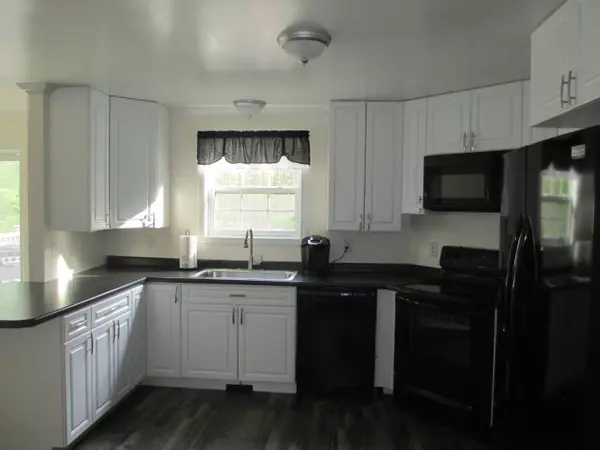Bought with Real Estate 2000 ME/NH
$373,000
For more information regarding the value of a property, please contact us for a free consultation.
318 Back RD Shapleigh, ME 04076
4 Beds
3 Baths
2,196 SqFt
Key Details
Sold Price $373,000
Property Type Residential
Sub Type Single Family Residence
Listing Status Sold
Square Footage 2,196 sqft
MLS Listing ID 1510197
Sold Date 11/30/21
Style Cape
Bedrooms 4
Full Baths 2
Half Baths 1
HOA Y/N No
Abv Grd Liv Area 2,196
Year Built 2004
Annual Tax Amount $2,750
Tax Year 2021
Lot Size 0.690 Acres
Acres 0.69
Property Sub-Type Single Family Residence
Source Maine Listings
Land Area 2196
Property Description
Spacious home with private back yard. It offers 2 large front to back bedrooms on the 2nd floor with full bath. First floor offers 2 average sized bedrooms with full bath and 1/2 bath off from the mud room. The kitchen was updated 2 years ago with new cabinets and new counter top. First floor flooring also was installed 2 years ago. The 1st floor living space and bedrooms were designed with handicap accessibility in mind - the living space is open, the hallway is wide and the bedroom doors are 36' wide. The 3 car garage offers a garage door on the back side which adds nice accessibility for the yard equipment. The 2nd floor of the 3 car garage is unfinished space and would make a great family room or master bedroom. Great location within 12-15 minutes from the center of Springvale and 15-20 minutes to Rochester, NH. House has been well cared for and makes for a nice home for all. Broker Owned.
Location
State ME
County York
Zoning general purpose
Rooms
Basement Bulkhead, Full, Exterior Entry, Interior Entry, Unfinished
Master Bedroom First
Bedroom 2 First
Bedroom 3 Second
Bedroom 4 Second
Living Room First
Dining Room First Dining Area
Kitchen First
Interior
Interior Features Walk-in Closets, 1st Floor Bedroom, Attic, Bathtub, Other
Heating Radiant, Multi-Zones, Hot Water, Baseboard
Cooling None
Fireplace No
Appliance Refrigerator, Microwave, Electric Range, Dishwasher
Laundry Laundry - 1st Floor, Main Level
Exterior
Parking Features 5 - 10 Spaces, Paved, On Site, Garage Door Opener, Inside Entrance, Storage
Garage Spaces 3.0
Utilities Available 1
View Y/N No
Roof Type Shingle
Street Surface Paved
Accessibility 32 - 36 Inch Doors, 36 - 48 Inch Halls
Porch Deck, Porch
Garage Yes
Building
Lot Description Level, Near Town, Irrigation System
Foundation Concrete Perimeter
Sewer Septic Existing on Site
Water Well
Architectural Style Cape
Structure Type Vinyl Siding,Modular,Wood Frame
Schools
School District Rsu 57/Msad 57
Others
Restrictions Unknown
Energy Description Oil
Read Less
Want to know what your home might be worth? Contact us for a FREE valuation!

Our team is ready to help you sell your home for the highest possible price ASAP







