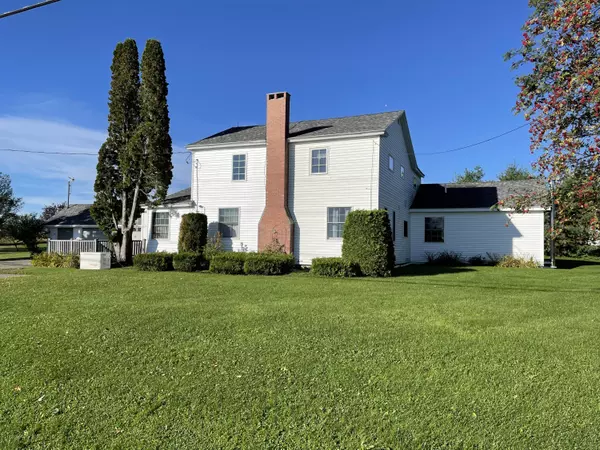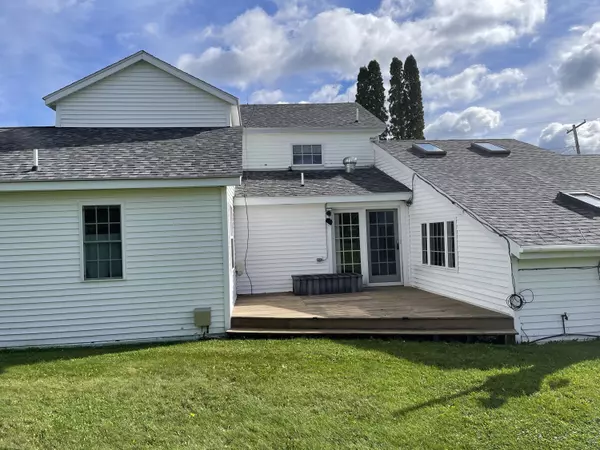Bought with RE/MAX County
$279,000
For more information regarding the value of a property, please contact us for a free consultation.
260 Centerline RD Presque Isle, ME 04769
4 Beds
3 Baths
3,114 SqFt
Key Details
Sold Price $279,000
Property Type Residential
Sub Type Single Family Residence
Listing Status Sold
Square Footage 3,114 sqft
MLS Listing ID 1510352
Sold Date 12/06/21
Style Farmhouse
Bedrooms 4
Full Baths 2
Half Baths 1
HOA Y/N No
Abv Grd Liv Area 3,114
Year Built 1936
Annual Tax Amount $4,022
Tax Year 2020
Lot Size 1.000 Acres
Acres 1.0
Property Sub-Type Single Family Residence
Source Maine Listings
Land Area 3114
Property Description
Stunning New England Farmhouse w/modern amenities and a cozy country feel. You'll love the classic details, built-in cabinets, original wood floors, easy room flow & abundant natural light found throughout this beautiful home. Thoughtful updates include a contemporary kitchen w/granite counters & well-appointed bathrooms w/quality tiles & fixtures. The open, eat-in kitchen w/vaulted dining area & lots of cabinets and counter space is sure to be the heartbeat of this home. First floor master bedroom features two oversized double closets, vaulted ceilings and your very own movie projector. A spa-like en suite w/soaking tub & shower, and double vanity make treating yourself at home an easy occasion! 2nd-floor bedrooms are all great size and have their own closets and a separate second floor bath as well. Perfect for family, studio, or office space, and certainly comfortable for guests as well. Attached heated workshop offers ample room for projects and keeping those tools. Lets not forget the direct to entry three door garage as well. You'll enjoy the private back yard - just perfect for gatherings, gardens, firepits & outdoor fun! This property offers the best of both worlds w/its country-like setting and the conveniences of all intown amenities just minutes away. Please don't wait on this one - it surely wont last. Call today!
Location
State ME
County Aroostook
Zoning agricultural
Rooms
Basement Full, Interior Entry, Unfinished
Primary Bedroom Level First
Bedroom 2 Second
Bedroom 3 Second
Bedroom 4 Second
Living Room First
Kitchen First Cathedral Ceiling6
Interior
Interior Features 1st Floor Bedroom, 1st Floor Primary Bedroom w/Bath, Bathtub, One-Floor Living, Shower, Storage
Heating Radiant, Baseboard
Cooling None
Fireplaces Number 1
Fireplace Yes
Appliance Washer, Electric Range, Dryer, Dishwasher
Laundry Laundry - 1st Floor, Main Level, Washer Hookup
Exterior
Parking Features 1 - 4 Spaces, Paved, Garage Door Opener, Inside Entrance, Off Street
Garage Spaces 3.0
View Y/N Yes
View Fields, Mountain(s), Scenic, Trees/Woods
Roof Type Shingle
Street Surface Paved
Porch Deck
Garage Yes
Building
Lot Description Level, Open Lot, Landscaped, Near Town, Rural
Foundation Concrete Perimeter
Sewer Private Sewer
Water Private, Well
Architectural Style Farmhouse
Structure Type Vinyl Siding,Wood Frame
Schools
School District Rsu 79/Msad 01
Others
Restrictions Unknown
Energy Description Propane
Read Less
Want to know what your home might be worth? Contact us for a FREE valuation!

Our team is ready to help you sell your home for the highest possible price ASAP







