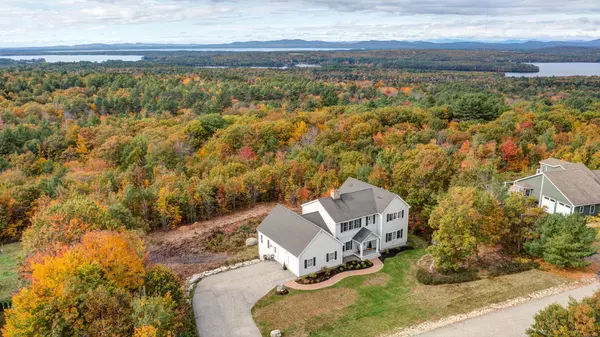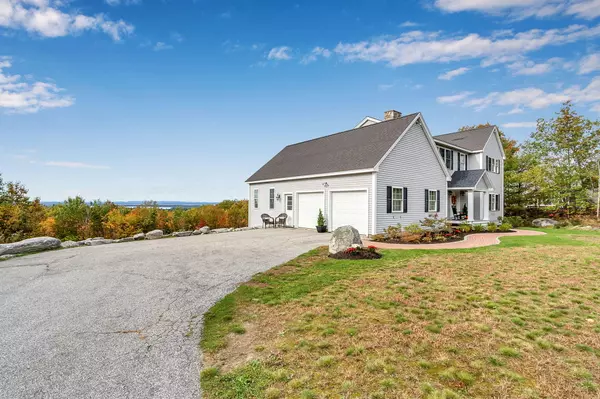Bought with Bean Group
$690,000
For more information regarding the value of a property, please contact us for a free consultation.
83 Tarkiln Hill RD Raymond, ME 04071
3 Beds
3 Baths
3,200 SqFt
Key Details
Sold Price $690,000
Property Type Residential
Sub Type Single Family Residence
Listing Status Sold
Square Footage 3,200 sqft
Subdivision Tarkiln Hill
MLS Listing ID 1512581
Sold Date 12/10/21
Style Contemporary,Colonial
Bedrooms 3
Full Baths 2
Half Baths 1
HOA Fees $16/ann
HOA Y/N Yes
Abv Grd Liv Area 3,200
Year Built 2006
Annual Tax Amount $6,241
Tax Year 2019
Lot Size 1.630 Acres
Acres 1.63
Property Sub-Type Single Family Residence
Source Maine Listings
Land Area 3200
Property Description
Enjoy views of Sebago Lake, Panther Pond and the Presidential Range from almost every room in this executive home. Tarkiln Hill is one of the highest points in Raymond and Mt Washington is in the distance. This custom crafted home features 3200 sq ft of living space with large windows throughout to take in the views.
Front to back living room with propane fireplace. Kitchen with center island and pantry plus a breakfast area with sliders opening onto a large, newly updated composite deck that provides extended outdoor living. Large dining room off the kitchen could also be a family room, home office, laundry room and half bath complete the main level. Upstairs finds a large primary en suite with an amazing view! Full bath with soaking tub and shower plus a walk-in closet. Two additional bedrooms and a full bath complete the second floor. Full daylight walk out basement is ready for future expansion if desired. Attached two car garage, paved driveway and nicely landscaped. FHW Baseboard oil heat, whole house propane generator and much more. You will not want to miss the opportunity!
Location
State ME
County Cumberland
Zoning R
Body of Water Sebago Lake
Rooms
Basement Walk-Out Access, Daylight, Full, Interior Entry, Unfinished
Primary Bedroom Level Second
Bedroom 2 Second
Bedroom 3 Second
Living Room First
Dining Room First Formal
Kitchen First Breakfast Nook, Island, Pantry2
Interior
Interior Features Walk-in Closets, Bathtub, Pantry, Shower
Heating Multi-Zones, Hot Water, Baseboard
Cooling None
Fireplaces Number 1
Fireplace Yes
Appliance Washer, Wall Oven, Refrigerator, Electric Range, Dryer, Dishwasher, Cooktop
Laundry Laundry - 1st Floor, Main Level
Exterior
Parking Features Paved, Garage Door Opener, Inside Entrance
Garage Spaces 2.0
Waterfront Description Lake
View Y/N Yes
View Mountain(s), Scenic
Roof Type Shingle
Street Surface Paved
Porch Deck, Porch
Garage Yes
Building
Lot Description Open Lot, Rolling Slope, Neighborhood, Subdivided
Foundation Concrete Perimeter
Sewer Septic Existing on Site
Water Well
Architectural Style Contemporary, Colonial
Structure Type Vinyl Siding,Wood Frame
Others
HOA Fee Include 200.0
Energy Description Propane, Oil
Read Less
Want to know what your home might be worth? Contact us for a FREE valuation!

Our team is ready to help you sell your home for the highest possible price ASAP







