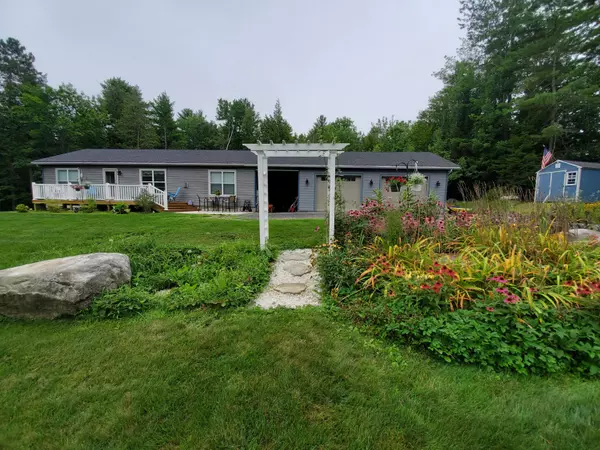Bought with Keller Williams Realty
$375,000
For more information regarding the value of a property, please contact us for a free consultation.
41 Five Seasons RD Mount Vernon, ME 04352
3 Beds
2 Baths
2,104 SqFt
Key Details
Sold Price $375,000
Property Type Residential
Sub Type Single Family Residence
Listing Status Sold
Square Footage 2,104 sqft
MLS Listing ID 1506282
Sold Date 12/10/21
Style Ranch
Bedrooms 3
Full Baths 2
HOA Y/N Yes
Abv Grd Liv Area 1,404
Year Built 2005
Annual Tax Amount $3,477
Tax Year 2020
Lot Size 2.000 Acres
Acres 2.0
Property Sub-Type Single Family Residence
Source Maine Listings
Land Area 2104
Property Description
The sellers thought of Everything! One story living at it's best. Open concept living area with gas fireplaced livingroom, Chef's kitchen with top of the line appliances and tremendous counter space. Master bedroom suite with bath and plenty of storage. Huge rec and entertainment room on the lower level plus an office. Oversized attached two car garage with high doors, insulated and radiant heat. Large deck for BBQ's plus radiant heated outdoor patio. AND an amazing heated inground salt water pool and hot tub! Awesome LED night lighting too. New high efficiency Buderus boiler and generator hookup. Private landscaped grounds with your own fish pond, gardens, storage sheds and more. Common access to waterfront lot on Torsey Pond to moor your boat.
Location
State ME
County Kennebec
Zoning Residential
Body of Water Torsey Pond
Rooms
Basement Finished, Full, Interior Entry
Master Bedroom First
Bedroom 2 First
Bedroom 3 First
Living Room First
Kitchen First
Family Room Basement
Interior
Interior Features 1st Floor Bedroom, One-Floor Living
Heating Radiant, Heat Pump, Baseboard
Cooling None
Fireplaces Number 1
Fireplace Yes
Appliance Refrigerator, Gas Range, Electric Range, Dishwasher
Exterior
Parking Features 1 - 4 Spaces, Gravel, On Site, Garage Door Opener, Heated Garage
Garage Spaces 2.0
Pool In Ground
Utilities Available 1
Waterfront Description Lake
View Y/N Yes
View Trees/Woods
Roof Type Pitched,Shingle
Street Surface Gravel
Porch Deck, Patio
Garage Yes
Building
Lot Description Level, Landscaped, Wooded, Abuts Conservation, Neighborhood
Foundation Concrete Perimeter
Sewer Private Sewer
Water Private, Well
Architectural Style Ranch
Structure Type Vinyl Siding,Modular,Wood Frame
Schools
School District Rsu 38
Others
Restrictions Yes
Energy Description Propane, Oil
Read Less
Want to know what your home might be worth? Contact us for a FREE valuation!

Our team is ready to help you sell your home for the highest possible price ASAP







