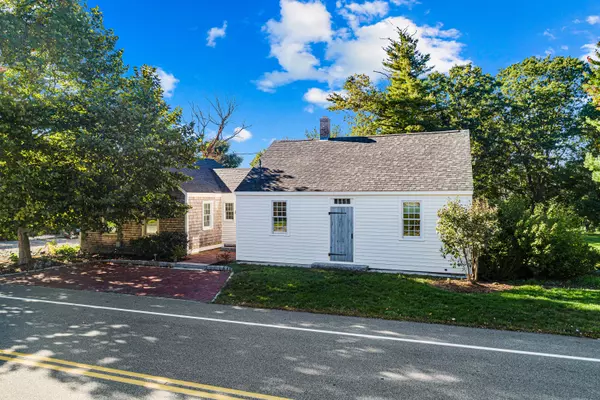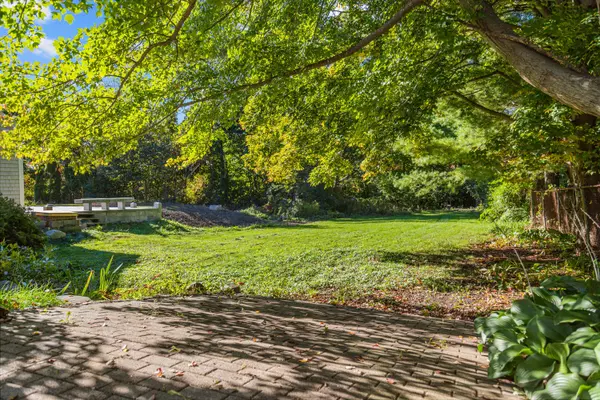Bought with Compass Real Estate
$500,000
For more information regarding the value of a property, please contact us for a free consultation.
109 Old Post RD Kittery, ME 03904
3 Beds
2 Baths
1,721 SqFt
Key Details
Sold Price $500,000
Property Type Residential
Sub Type Single Family Residence
Listing Status Sold
Square Footage 1,721 sqft
MLS Listing ID 1511541
Sold Date 12/17/21
Style Cape Cod
Bedrooms 3
Full Baths 2
HOA Y/N No
Abv Grd Liv Area 1,721
Year Built 1950
Annual Tax Amount $4,263
Tax Year 2020
Lot Size 0.600 Acres
Acres 0.6
Property Sub-Type Single Family Residence
Source Maine Listings
Land Area 1721
Property Description
Beautifully renovated antique cape situated on just over a half acre of land in the historic town of Kittery. This 3bdr/2bth home underwent a complete renovation in 2016, leaving it with a sweeping open floor plan. From the custom built-ins in the entry way, to the crown glass transom window, no detail was left to chance. The updated kitchen boast upgraded appliances, slow close drawers, a large island and quartz countertops. The large walk in pantry is set up to double as a small office space convenient to the kitchen. First floor living, with the primary bedroom / bath and laundry located on the main level! You will find two additional bedrooms upstairs. The yard has been meticulously landscaped in a beautiful blend of brick, cobble stone and granite. Exiting from the back of the house will bring you to the large granite patio, perfect for entertaining guests and enjoying the view of the yard. This home is a must see! Don't let the proximity to the road deter you, the location is amazing!
Location
State ME
County York
Zoning C-3
Rooms
Basement Interior, Full, Sump Pump, Bulkhead, Unfinished
Primary Bedroom Level First
Bedroom 2 Second
Bedroom 3 Second
Dining Room First
Kitchen First Island, Vaulted Ceiling12, Pantry2, Eat-in Kitchen
Interior
Interior Features 1st Floor Primary Bedroom w/Bath, Bathtub, One-Floor Living, Pantry
Heating Heat Pump, Forced Air, Hot Air
Cooling Central Air
Flooring Wood, Tile
Fireplaces Number 1
Equipment Internet Access Available
Fireplace Yes
Appliance Refrigerator, Gas Range, Dishwasher
Laundry Laundry - 1st Floor, Main Level, Washer Hookup
Exterior
Parking Features 5 - 10 Spaces, Gravel
Fence Fenced
View Y/N No
Roof Type Shingle
Street Surface Paved
Porch Patio
Garage No
Building
Lot Description Well Landscaped, Open, Level, Near Shopping, Near Turnpike/Interstate, Near Town, Neighborhood, Irrigation System
Foundation Block, Concrete Perimeter
Sewer Public Sewer
Water Public
Architectural Style Cape Cod
Structure Type Wood Siding,Shingle Siding,Composition,Wood Frame
Schools
School District Kittery Public Schools
Others
Restrictions Unknown
Energy Description Propane
Read Less
Want to know what your home might be worth? Contact us for a FREE valuation!

Our team is ready to help you sell your home for the highest possible price ASAP







