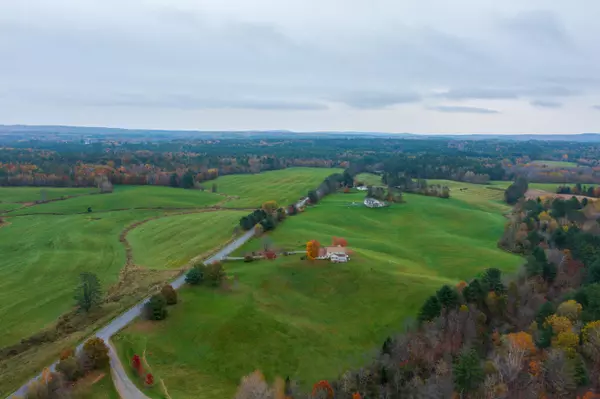Bought with EXIT Oceanside Realty
$467,500
For more information regarding the value of a property, please contact us for a free consultation.
366 Childs RD Norridgewock, ME 04957
4 Beds
4 Baths
4,050 SqFt
Key Details
Sold Price $467,500
Property Type Residential
Sub Type Single Family Residence
Listing Status Sold
Square Footage 4,050 sqft
MLS Listing ID 1512901
Sold Date 12/23/21
Style Contemporary,Cape
Bedrooms 4
Full Baths 4
HOA Y/N No
Abv Grd Liv Area 3,250
Year Built 2006
Annual Tax Amount $4,340
Tax Year 2021
Lot Size 17.440 Acres
Acres 17.44
Property Sub-Type Single Family Residence
Source Maine Listings
Land Area 4050
Property Description
Finally, a home that checks all the boxes. Wonderful open concept layout on the first floor, the kitchen has a large center island and separate dining area. If having a primary bathroom is on your wish list, rest assured, this first floor primary has two master bathrooms! First floor also has an office, close to the garage and first floor bathroom. Great entertaining space in the basement. Enjoy beautiful sunrises and sunsets on the 3 season porch or the front porch. If wildlife sightings are what you are looking for, there are plenty of deer, turkey and geese to watch. For the outdoor enthusiast, ATV and snowmobile trails are close by. This home has an attached 3 car garage to store all your vehicles and toys. Home comes with a whole house generator, central air and an updated security system. Where else could you find all this and on just over 17 acres of land? Don't miss a chance to call this special property, home!
Location
State ME
County Somerset
Zoning Rural
Rooms
Basement Walk-Out Access, Finished, Full, Exterior Only
Primary Bedroom Level First
Master Bedroom Second
Bedroom 2 Second
Bedroom 3 Second
Living Room First
Kitchen First
Family Room Basement
Interior
Interior Features 1st Floor Bedroom, Primary Bedroom w/Bath
Heating Stove, Multi-Zones, Forced Air, Hot Air
Cooling Central Air
Fireplaces Number 2
Fireplace Yes
Appliance Refrigerator, Microwave, Electric Range, Dishwasher
Laundry Laundry - 1st Floor, Main Level
Exterior
Parking Features Paved, On Site, Garage Door Opener, Inside Entrance
Garage Spaces 3.0
Utilities Available 1
View Y/N No
Roof Type Metal,Shingle
Street Surface Paved
Porch Deck, Glass Enclosed, Porch
Garage Yes
Building
Lot Description Rolling Slope, Landscaped, Rural
Foundation Concrete Perimeter
Sewer Private Sewer, Septic Existing on Site
Water Private, Well
Architectural Style Contemporary, Cape
Structure Type Vinyl Siding,Wood Frame
Others
Restrictions Yes
Security Features Security System
Energy Description Pellets, Propane, Oil
Read Less
Want to know what your home might be worth? Contact us for a FREE valuation!

Our team is ready to help you sell your home for the highest possible price ASAP







