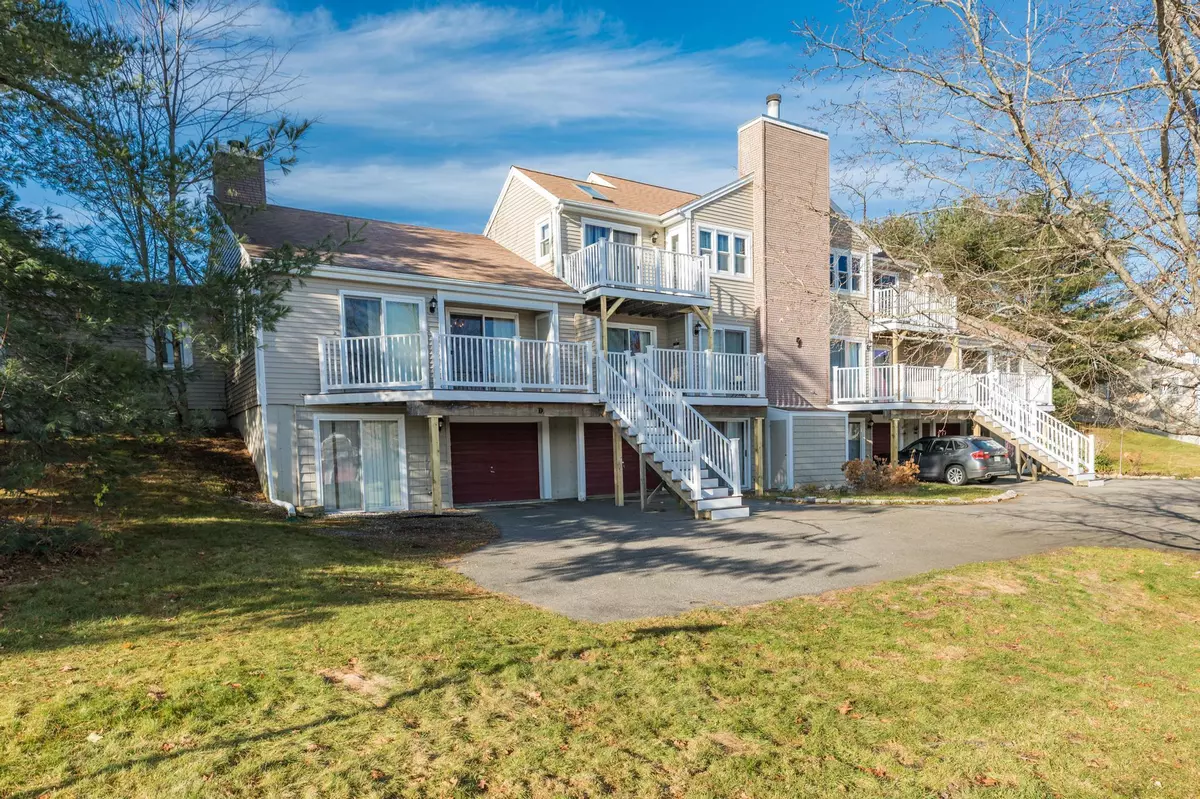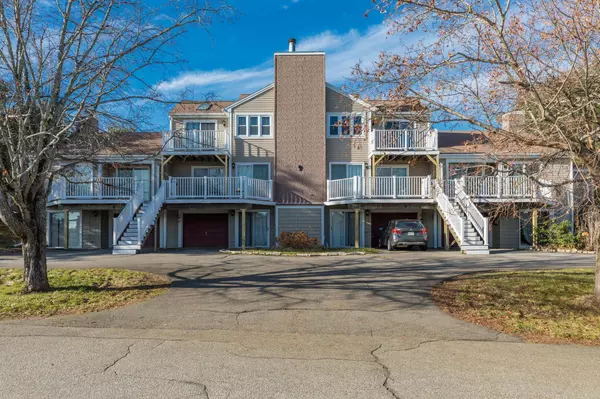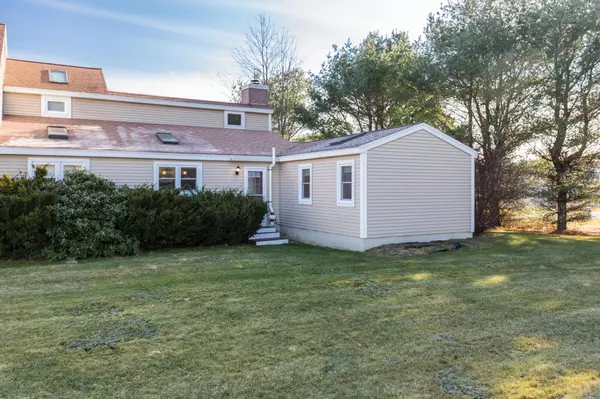Bought with Coldwell Banker Realty
$250,000
For more information regarding the value of a property, please contact us for a free consultation.
9 Riverview DR #D North Berwick, ME 03906
2 Beds
2 Baths
1,300 SqFt
Key Details
Sold Price $250,000
Property Type Residential
Sub Type Condominium
Listing Status Sold
Square Footage 1,300 sqft
MLS Listing ID 1515438
Sold Date 12/23/21
Style Townhouse
Bedrooms 2
Full Baths 1
Half Baths 1
HOA Fees $350/mo
HOA Y/N Yes
Abv Grd Liv Area 1,100
Year Built 1987
Annual Tax Amount $1,822
Tax Year 2020
Property Sub-Type Condominium
Source Maine Listings
Land Area 1300
Property Description
There's nothing left to do but move in! Remarkable contemporary condominium in desirable Pheasant Hill has been nicely updated and lovingly cared for in recent years. Prior owner completed extensive renovations which include stunning kitchen with tile floor and backsplash, granite countertops and stainless steel appliances. Bathrooms, windows and much of the flooring was updated at that time as well. Current owner replaced carpeting in both bedrooms with a high quality laminate and that means there's no carpeting at all in the unit! Spacious living room features gleaming hardwood floors, vaulted ceiling and cozy, wood fireplace. Dining room is nicely open to the kitchen and living room, giving the living space a very nice flow. There are two sets of sliders that lead to a new deck out front. Half bath is just off the living room. At the rear of the unit you'll have a generous primary bedroom with cathedral ceiling and skylights - providing this space with natural light. Full bath can be accessed from the primary bedroom or off the hallway. Ample second bedroom is on the same floor. Lower level offers a large family room with sliders to the front. Garage and utility/laundry room are on this level as well. Pheasant Hill is pet-friendly and located just a short drive from town. It's set on 28 pastoral acres. There's a wonderful view of one of the fields from the kitchen windows. This unit is a pleasure to show!
Location
State ME
County York
Zoning RES
Rooms
Basement Walk-Out Access, Finished
Primary Bedroom Level First
Bedroom 2 First 11.0X10.0
Living Room First 15.0X10.0
Dining Room First 13.0X11.0 Cathedral Ceiling
Kitchen First 10.0X9.0 Cathedral Ceiling6
Interior
Interior Features 1st Floor Bedroom
Heating Direct Vent Heater, Baseboard
Cooling A/C Units, Multi Units
Fireplaces Number 1
Fireplace Yes
Appliance Washer, Refrigerator, Electric Range, Dryer, Dishwasher
Laundry Washer Hookup
Exterior
Parking Features 1 - 4 Spaces, Paved, Underground
Garage Spaces 1.0
View Y/N Yes
View Fields
Roof Type Shingle
Street Surface Paved
Porch Deck
Garage Yes
Building
Lot Description Open Lot, Pasture, Intown, Near Golf Course
Foundation Concrete Perimeter
Sewer Private Sewer
Water Public
Architectural Style Townhouse
Structure Type Vinyl Siding,Wood Frame
Others
HOA Fee Include 350.0
Restrictions Yes
Energy Description Electric, Gas Bottled
Read Less
Want to know what your home might be worth? Contact us for a FREE valuation!

Our team is ready to help you sell your home for the highest possible price ASAP







