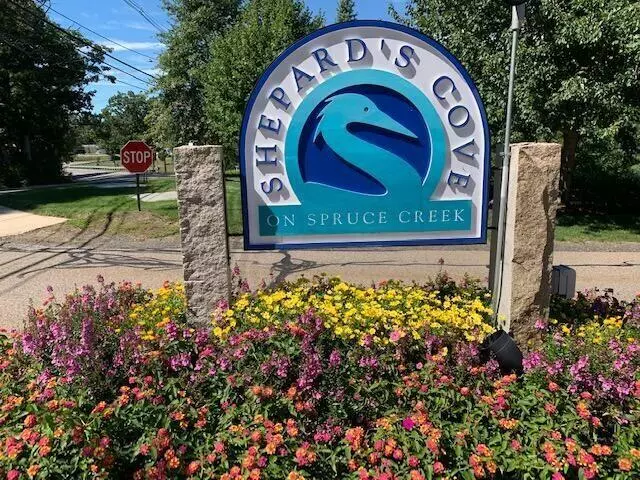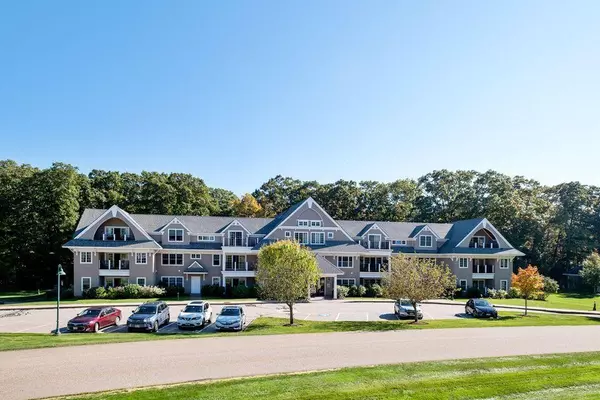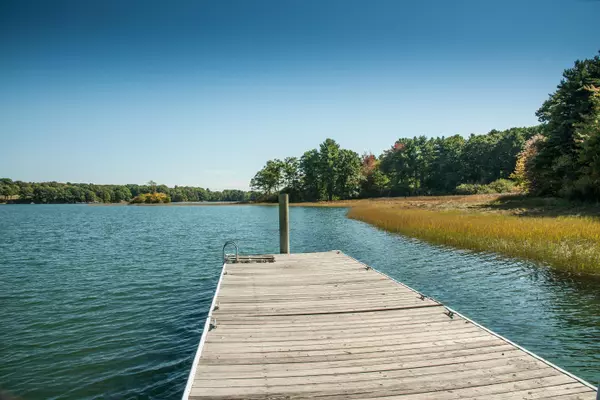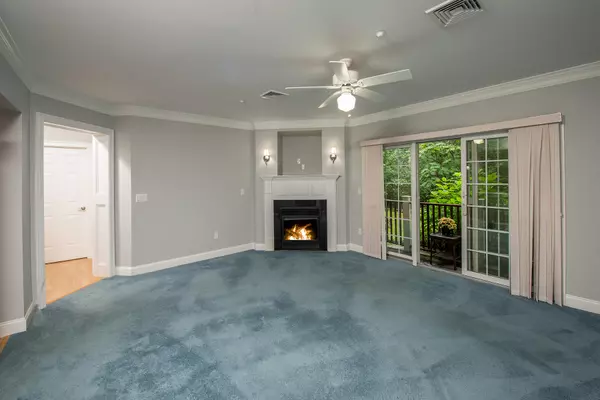Bought with Century 21 North East
$515,000
For more information regarding the value of a property, please contact us for a free consultation.
100 Shepards Cove RD #F105 Kittery, ME 03904
2 Beds
2 Baths
1,539 SqFt
Key Details
Sold Price $515,000
Property Type Residential
Sub Type Condominium
Listing Status Sold
Square Footage 1,539 sqft
Subdivision Shepards Cove Condominium Association
MLS Listing ID 1509335
Sold Date 01/20/22
Style Garden,Shingle Style
Bedrooms 2
Full Baths 2
HOA Fees $478/mo
HOA Y/N Yes
Abv Grd Liv Area 1,539
Year Built 2004
Annual Tax Amount $5,221
Tax Year 2020
Lot Size 42.500 Acres
Acres 42.5
Property Sub-Type Condominium
Source Maine Listings
Land Area 1539
Property Description
Welcome to maintenance free living! Forget plowing and shoveling. No need to clean off your car. Easy one level living with this first floor unit which offers a quiet rear location and a lovely garden view. Located in ''The Kennebunk'' in Shepards Cove this condo offers a deeded parking space inside the garage plus a storage unit. The building has a private stone patio for grilling, dining outdoors or just relaxing. The unit is freshly painted with very nice millwork including tall baseboards, crown molding, wainscoting in dining area and a gas fireplace in the living room. Kitchen features lots of cabinetry and sparkling solid surface countertops. Private covered porch to enjoy your morning coffee. Shepards Cove is a beautiful active adult community (one resident must be 55 or older) with fabulous amenities. The community is situated on 42.5 acres and you are surrounded by nature. A huge clubhouse with Great Room, Exercise room, Billiards Room, Lounge, Wrap around porch and more! Dock and Boathouse for kayaks and canoes, with walking trails along the water. Great location near great shopping, dining, Star Theater, Kittery Foreside and easy highway access.
Location
State ME
County York
Zoning RU EH
Body of Water Spruce Creek
Rooms
Basement Walk-Out Access, Full, Interior Entry
Primary Bedroom Level First
Bedroom 2 First 13.6X11.6
Living Room First 16.0X18.3
Dining Room First 12.0X13.6 Dining Area
Kitchen First 12.7X12.0
Interior
Interior Features Walk-in Closets, Elevator Passenger, 1st Floor Primary Bedroom w/Bath, Bathtub, One-Floor Living, Other
Heating Forced Air, Direct Vent Furnace
Cooling Central Air
Fireplaces Number 1
Fireplace Yes
Appliance Washer, Refrigerator, Microwave, Electric Range, Dryer, Disposal, Dishwasher
Laundry Laundry - 1st Floor, Main Level
Exterior
Parking Features 1 - 4 Spaces, Paved, Common, Garage Door Opener, Inside Entrance, Heated Garage
Garage Spaces 1.0
Waterfront Description Cove,River
View Y/N Yes
View Trees/Woods
Roof Type Pitched,Shingle
Street Surface Paved
Accessibility Elevator/Chair Lift, Level Entry
Porch Porch
Garage Yes
Building
Lot Description Cul-De-Sac, Landscaped, Intown, Near Shopping, Near Turnpike/Interstate
Foundation Concrete Perimeter
Sewer Public Sewer
Water Public
Architectural Style Garden, Shingle Style
Structure Type Shingle Siding,Wood Frame
Others
HOA Fee Include 478.53
Restrictions Yes
Energy Description Gas Natural
Read Less
Want to know what your home might be worth? Contact us for a FREE valuation!

Our team is ready to help you sell your home for the highest possible price ASAP







